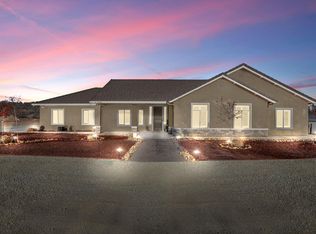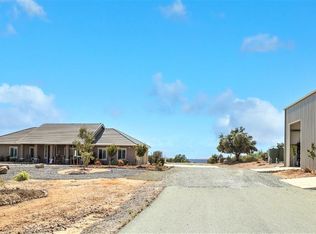Closed
$850,000
4549 Lake View Rd, Valley Springs, CA 95252
4beds
2,949sqft
Single Family Residence
Built in 2016
5 Acres Lot
$852,400 Zestimate®
$288/sqft
$3,648 Estimated rent
Home value
$852,400
$750,000 - $963,000
$3,648/mo
Zestimate® history
Loading...
Owner options
Explore your selling options
What's special
Located in Olive Orchard Estates, this well-maintained, 2,949 square foot home offers comfort, space, and style. Situated on a cul-de-sac with partial views of Lake Beth, the property features a fully fenced front yard with welded metal fencing and a welcoming gated entry. A large covered back porch extends your living space outdoors, while the three-car garage with custom decorative doors adds curb appeal. Inside, the 4-bedroom, 3-bath layout includes a formal dining room, separate family room, and a spacious great room concept. The kitchen features granite counters, a large breakfast bar, built-in stainless steel double oven, and a walk-in pantry. All appliances to convey with an acceptable offer. Plantation shutters throughout add elegance and light control. A blend of open gathering spaces and private back yard retreats makes this home ideal for both everyday living and entertaining. See for yourself and LOVE where you LIVE!
Zillow last checked: 8 hours ago
Listing updated: February 07, 2026 at 12:20am
Listed by:
Christina Acierto DRE #01701288 209-304-6599,
Century 21 Tri-Dam Realty,
Darci Watson DRE #02010656 209-351-2494,
Century 21 Tri-Dam Realty
Bought with:
Non-MLS Office
Source: MetroList Services of CA,MLS#: 225600919Originating MLS: MetroList Services, Inc.
Facts & features
Interior
Bedrooms & bathrooms
- Bedrooms: 4
- Bathrooms: 3
- Full bathrooms: 3
Primary bedroom
- Features: Sitting Area, Outside Access
Primary bathroom
- Features: Shower Stall(s), Soaking Tub, Walk-In Closet(s), Double Vanity
Dining room
- Features: Formal Area
Kitchen
- Features: Granite Counters, Pantry Closet, Breakfast Area
Heating
- Central
Cooling
- Central Air, Ceiling Fan(s)
Appliances
- Included: Disposal, Double Oven, Free-Standing Refrigerator, Gas Cooktop, Ice Maker, Microwave, Dishwasher
- Laundry: Laundry Room, Inside Room
Features
- Flooring: Laminate, Carpet
- Has fireplace: No
Interior area
- Total interior livable area: 2,949 sqft
Property
Parking
- Total spaces: 3
- Parking features: Garage Faces Side, Guest, Garage Door Opener, Driveway
- Garage spaces: 3
- Has uncovered spaces: Yes
Features
- Stories: 1
- Fencing: Front Yard,See Remarks,Fenced
Lot
- Size: 5 Acres
- Features: Landscaped, See Remarks, Cul-De-Sac
Details
- Parcel number: 050078022
- Zoning description: R1-Single Family
- Special conditions: Standard
Construction
Type & style
- Home type: SingleFamily
- Architectural style: Contemporary
- Property subtype: Single Family Residence
Materials
- Stucco
- Foundation: Slab
- Roof: Tile
Condition
- Year built: 2016
Utilities & green energy
- Sewer: Septic System
- Water: Storage Tank, Well
- Utilities for property: Propane Tank Leased
Community & neighborhood
Location
- Region: Valley Springs
Other
Other facts
- Price range: $850K - $850K
- Road surface type: Paved
Price history
| Date | Event | Price |
|---|---|---|
| 10/2/2025 | Sold | $850,000-2.9%$288/sqft |
Source: MetroList Services of CA #225600919 Report a problem | ||
| 10/2/2025 | Pending sale | $875,000$297/sqft |
Source: CCARMLS #202501585 Report a problem | ||
| 9/1/2025 | Contingent | $875,000$297/sqft |
Source: CCARMLS #202501585 Report a problem | ||
| 9/1/2025 | Listed for sale | $875,000$297/sqft |
Source: CCARMLS #202501585 Report a problem | ||
Public tax history
Tax history is unavailable.
Neighborhood: 95252
Nearby schools
GreatSchools rating
- 3/10Jenny Lind Elementary SchoolGrades: K-5Distance: 1.1 mi
- 5/10Calaveras High SchoolGrades: 8-12Distance: 11.4 mi
- 4/10Toyon Middle SchoolGrades: 6-8Distance: 8.3 mi
Get pre-qualified for a loan
At Zillow Home Loans, we can pre-qualify you in as little as 5 minutes with no impact to your credit score.An equal housing lender. NMLS #10287.

