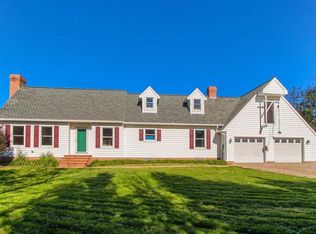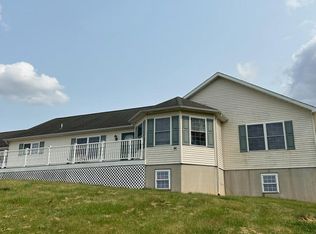Reached the top? Then live there! Life is full of compromises, but you need compromise no more. This custom-built residence, set on a picturesque 10 acres, with stunning countryside views, both in the front and rear, has been thoughtfully planned (original owner was a builder), to provide the ultimate lifestyle, for those accustomed to the best. From the moment you enter the grand 2-story foyer, highlighting a gently curving staircase, expect to be amazed. A beautifully appointed dining room leads to a spectacular granite kitchen, with every luxury you can imagine, including under cabinet Seagull Accent Lighting and heated floors. It opens to a living room, with gas fireplace. A step-down family room highlights a 2-sided gas fireplace shared with the primary suite. A private hall, with a 1st floor office, leads to a spacious 1st floor primary suite, with double walk-in closets and luxury bath featuring a heated floor, separate toilet closet, double bowl vanity, whirlpool tub, and walk-in tiled shower. Vaulted ceilings, tray ceilings, tray lighting, decorative moldings, arched openings, and more enhance the beauty of the home. Pella Windows allow view upon view. The 2nd floor features three additional bedrooms, a Jack 'n Jill bedroom/bath layout, and fourth one, with private bath. A 2nd staircase allows for quick access to the kitchen. A large laundry/mud room is located off the kitchen. It has access to the driveway and leads to a hall with powder room and garage access. Just when you think you saw everything, you descend to the finished lower level, and what do your eyes spy, a beautifully, finished area of wood and stone, showcasing a custom bar, 2nd family room, stone fireplace, game room, exercise room, full bath, urinal half bath, and additional storage areas. An outside entrance leads to the garage side of the home. Car enthusiasts will delight in the garage space the home offers.....attached 2- car garage as well as a detached (24x30) garage, with 13' ceiling, double 9x9 overhead garage doors, two Modem Heaters, and 2nd floor walk-up attic area. An additional service garage (17x20) is located on the back of the garage. The best part, use it how you wish. You could even turn it into a barn and have a horse or two. Come warmer weather, the fenced backyard is the place you will want to be! It features wonderful patio space, including gazebo, with TV hookup; covered and open areas; and an in-ground Foxx Pool, with new (2020) river rock liner. Imagine the fun you will have and the view is to die for! Woods line the left side of the property and while only a short commute to the city, you will see squirrels, fox, and deer right in your backyard. Give up the chaos! Breathtaking views and star gazing nights are waiting for you, when you become the new owner of this enviable estate. AGENTS - Please read Agent Remarks!
This property is off market, which means it's not currently listed for sale or rent on Zillow. This may be different from what's available on other websites or public sources.

