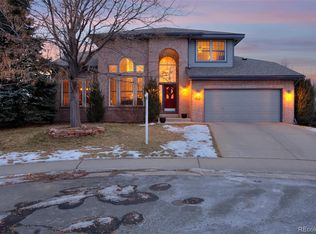This home is located on the coveted Angus Way cul-de-sac, deep within the highly desired Mansion Pointe subdivision. Kids can walk to all levels of acclaimed schools without once crossing a street. Just out the front door is access to hundreds of acres of open space, miles of trails, an active community garden, Foothills Park, and Fido's Field dog park. This home has it all with 6 bedrooms and 5 bathrooms, including a secluded main floor master suite. You'll love the open feel, vaulted ceilings, and room to spread out. But you'll feel right at home when you experience the lovely backyard, the beautifully finished basement with its own private bedroom and bathroom, the ample storage space, and the brand new carpet throughout. Don't forget the four amazing Rec Centers' admission included with this HOA. Come see why so many people love this area!
This property is off market, which means it's not currently listed for sale or rent on Zillow. This may be different from what's available on other websites or public sources.
