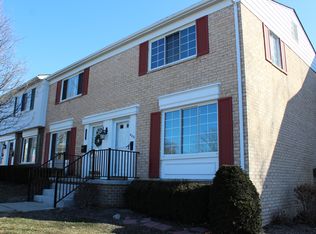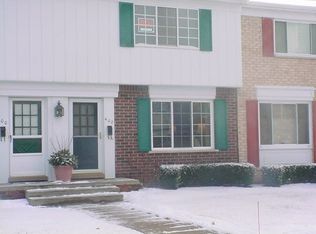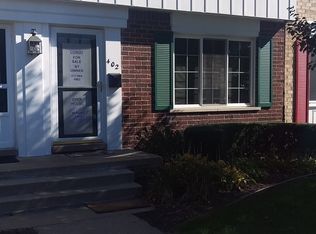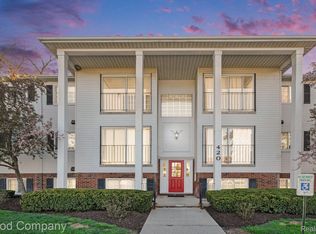Sold for $230,000 on 08/13/25
$230,000
455 Baldwin Ave #203, Rochester, MI 48307
2beds
1,072sqft
Condominium
Built in 1969
-- sqft lot
$231,900 Zestimate®
$215/sqft
$1,400 Estimated rent
Home value
$231,900
$220,000 - $243,000
$1,400/mo
Zestimate® history
Loading...
Owner options
Explore your selling options
What's special
Welcome home to your very own piece of Downtown Rochester! Located in the heart of town, this beautifully updated condo is finished from top to bottom. All you have to do is move your stuff right in! Totally gutted in 2023, everything is almost like new. Freshly painted, new stainless steel appliances, new cabinetry in kitchen, quartz countertops, subway tile backsplash, fresh tile in the bathroom, new bathroom vanity, new light fixtures throughout, new windows, & so much more! The open floor plan provides ample space and a bright & airy feel. Wood laminate throughout the whole condo and ceramic flooring in the bath. Tons of closet space!! This building is common entry, but is only shared with 1 other unit. Each unit has its own washer & dryer as well as a large storage unit. Enjoy the paint creek trail just down the street, brunches at the Royal Park, great book finds at the public library, and the best view for fireworks! Do NOT hesitate to see this condo, it will not last long!
Zillow last checked: 8 hours ago
Listing updated: August 14, 2025 at 06:52am
Listed by:
Deborah C Corey 248-601-1000,
Berkshire Hathaway HomeServices Kee Realty,
Megan K Wood 248-651-1200,
Berkshire Hathaway HomeServices Kee Realty
Bought with:
Nicholas Kalte, 6501412134
Quest Realty LLC
Source: Realcomp II,MLS#: 20251016383
Facts & features
Interior
Bedrooms & bathrooms
- Bedrooms: 2
- Bathrooms: 1
- Full bathrooms: 1
Heating
- Forced Air, Natural Gas
Cooling
- Central Air
Appliances
- Included: Built In Refrigerator, Dishwasher, Disposal, Dryer, Free Standing Electric Range, Microwave, Stainless Steel Appliances, Washer
- Laundry: Common Area, Laundry Room
Features
- Entrance Foyer, High Speed Internet
- Basement: Common,Unfinished
- Has fireplace: No
Interior area
- Total interior livable area: 1,072 sqft
- Finished area above ground: 1,072
Property
Parking
- Parking features: Parking Lot, No Garage, Carport
- Has carport: Yes
Features
- Levels: One Story Up
- Stories: 1
- Entry location: GroundLevelwSteps
- Patio & porch: Porch
- Exterior features: Grounds Maintenance, Lighting
- Pool features: None
- Fencing: Fencingnot Allowed
Details
- Parcel number: 1514126142
- Special conditions: Short Sale No,Standard
Construction
Type & style
- Home type: Condo
- Architectural style: Ranch
- Property subtype: Condominium
Materials
- Brick
- Foundation: Basement, Block
- Roof: Asphalt
Condition
- New construction: No
- Year built: 1969
- Major remodel year: 2023
Utilities & green energy
- Sewer: Public Sewer
- Water: Public
Community & neighborhood
Security
- Security features: Smoke Detectors
Location
- Region: Rochester
- Subdivision: ROCHESTER PARK II CONDO
HOA & financial
HOA
- Has HOA: Yes
- HOA fee: $330 monthly
- Services included: Maintenance Grounds, Sewer, Snow Removal, Trash, Water
- Association phone: 248-650-8983
Other
Other facts
- Listing agreement: Exclusive Right To Sell
- Listing terms: Cash,Conventional
Price history
| Date | Event | Price |
|---|---|---|
| 8/13/2025 | Sold | $230,000+0.4%$215/sqft |
Source: | ||
| 7/21/2025 | Pending sale | $229,000$214/sqft |
Source: | ||
| 7/11/2025 | Listed for sale | $229,000+57.9%$214/sqft |
Source: | ||
| 8/5/2022 | Sold | $145,000-3.3%$135/sqft |
Source: | ||
| 7/21/2022 | Pending sale | $150,000$140/sqft |
Source: | ||
Public tax history
| Year | Property taxes | Tax assessment |
|---|---|---|
| 2024 | $2,476 +155.5% | $82,090 +8.8% |
| 2023 | $969 +6.4% | $75,460 +3% |
| 2022 | $910 -40.2% | $73,270 +8.9% |
Find assessor info on the county website
Neighborhood: 48307
Nearby schools
GreatSchools rating
- 8/10North Hill Elementary SchoolGrades: PK-5Distance: 0.9 mi
- 9/10Stoney Creek High SchoolGrades: 6-12Distance: 1.3 mi
- 8/10Hart Middle SchoolGrades: PK,6-12Distance: 1.4 mi
Get a cash offer in 3 minutes
Find out how much your home could sell for in as little as 3 minutes with a no-obligation cash offer.
Estimated market value
$231,900
Get a cash offer in 3 minutes
Find out how much your home could sell for in as little as 3 minutes with a no-obligation cash offer.
Estimated market value
$231,900



