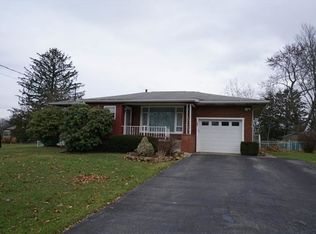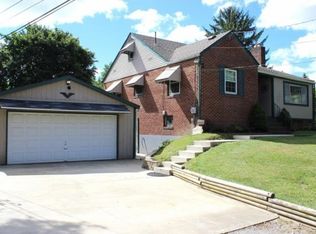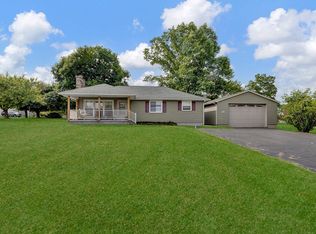Sold for $250,000
$250,000
455 Blackhawk Rd, Beaver Falls, PA 15010
2beds
1,712sqft
Single Family Residence
Built in 1951
0.53 Acres Lot
$260,000 Zestimate®
$146/sqft
$1,416 Estimated rent
Home value
$260,000
$221,000 - $304,000
$1,416/mo
Zestimate® history
Loading...
Owner options
Explore your selling options
What's special
Discover the charm of one-level living in the Blackhawk School District with this exceptional brick ranch on a pristine half-acre lot. Natural light streams through large windows, illuminating freshly varnished hardwood floors throughout the main level. The expansive living room, featuring a cozy stone fireplace and built-in bookcases, offers a warm and inviting feel. The spacious eat-in kitchen boasts ample counter space and storage, while flows seamlessly into the formal dining room—perfect for hosting. As warmer days approach, the sprawling backyard invites outdoor gatherings and endless fun. Oversized bedrooms, including a master with double closets, provide generous living space. The freshly painted, partially finished basement features a bath, laundry area, and a bonus room ready for a bedroom, office, or hobby space. An enclosed breezeway leads to a two-stall garage, while newer mechanicals add peace of mind to this solid, inviting home—one you don’t want to miss!
Zillow last checked: 8 hours ago
Listing updated: February 14, 2025 at 05:29pm
Listed by:
Amy Vann 412-471-4900,
PIATT SOTHEBY'S INTERNATIONAL REALTY
Bought with:
Alex Norton
RE/MAX SELECT REALTY
Source: WPMLS,MLS#: 1684665 Originating MLS: West Penn Multi-List
Originating MLS: West Penn Multi-List
Facts & features
Interior
Bedrooms & bathrooms
- Bedrooms: 2
- Bathrooms: 2
- Full bathrooms: 1
- 1/2 bathrooms: 1
Primary bedroom
- Level: Main
- Dimensions: 16x11
Bedroom 2
- Level: Main
- Dimensions: 14x12
Dining room
- Level: Main
- Dimensions: 14x11
Kitchen
- Level: Main
- Dimensions: 19x10
Living room
- Level: Main
- Dimensions: 25x15
Heating
- Forced Air, Gas
Cooling
- Central Air
Appliances
- Included: Some Gas Appliances, Dryer, Dishwasher, Refrigerator, Stove, Washer
Features
- Window Treatments
- Flooring: Hardwood, Tile, Vinyl
- Windows: Window Treatments
- Basement: Full,Interior Entry
- Number of fireplaces: 1
Interior area
- Total structure area: 1,712
- Total interior livable area: 1,712 sqft
Property
Parking
- Total spaces: 2
- Parking features: Detached, Garage, Garage Door Opener
- Has garage: Yes
Features
- Levels: One
- Stories: 1
Lot
- Size: 0.53 Acres
- Dimensions: 0.53
Details
- Parcel number: 570260225000
Construction
Type & style
- Home type: SingleFamily
- Architectural style: Ranch
- Property subtype: Single Family Residence
Materials
- Brick
- Roof: Asphalt
Condition
- Resale
- Year built: 1951
Utilities & green energy
- Sewer: Public Sewer
- Water: Public
Community & neighborhood
Location
- Region: Beaver Falls
Price history
| Date | Event | Price |
|---|---|---|
| 2/15/2025 | Pending sale | $250,000$146/sqft |
Source: | ||
| 2/14/2025 | Sold | $250,000$146/sqft |
Source: | ||
| 1/14/2025 | Contingent | $250,000$146/sqft |
Source: | ||
| 1/10/2025 | Listed for sale | $250,000+5.5%$146/sqft |
Source: | ||
| 6/5/2024 | Sold | $237,000+5.3%$138/sqft |
Source: | ||
Public tax history
| Year | Property taxes | Tax assessment |
|---|---|---|
| 2023 | $3,752 | $33,200 |
| 2022 | $3,752 +1.8% | $33,200 |
| 2021 | $3,685 +2.8% | $33,200 |
Find assessor info on the county website
Neighborhood: 15010
Nearby schools
GreatSchools rating
- 5/10Highland Middle SchoolGrades: 5-8Distance: 1.4 mi
- 7/10Blackhawk High SchoolGrades: 9-12Distance: 0.2 mi
Schools provided by the listing agent
- District: Blackhawk
Source: WPMLS. This data may not be complete. We recommend contacting the local school district to confirm school assignments for this home.

Get pre-qualified for a loan
At Zillow Home Loans, we can pre-qualify you in as little as 5 minutes with no impact to your credit score.An equal housing lender. NMLS #10287.


