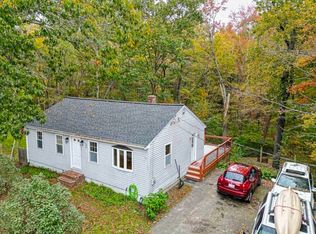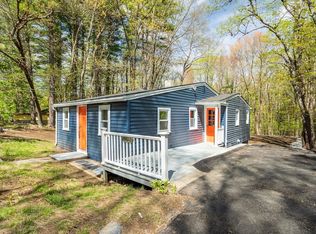Sold for $990,000
$990,000
455 Brockelman Rd, Lancaster, MA 01523
4beds
4,100sqft
Single Family Residence
Built in 2007
6.27 Acres Lot
$1,007,200 Zestimate®
$241/sqft
$5,256 Estimated rent
Home value
$1,007,200
$927,000 - $1.09M
$5,256/mo
Zestimate® history
Loading...
Owner options
Explore your selling options
What's special
Set privately yet minutes from highway access, this striking contemporary home blends comfort, space, and energy-saving geo-thermal heating. Inside, enjoy a spacious layout with a beautiful kitchen and fantastic pantry, first-floor laundry, and a home office.Beauiful vaulted LR with gas FP, plus a large FR to catch a game. The guest suite offers a walk-in closet, while the main suite includes dual closets and a luxurious spa-like 4-piece bath. The other 2 BR's enjoy a 'Hollywood' bath. Enjoy outdoor living on the paver patio, relaxing on the welcoming front porch or the back porch. The finished lower level features a media room with cork floor, large bonus space with patio and garage access, and potential wine cellar. Abuts town land on one side. This well-designed, efficient home is a must-see!
Zillow last checked: 8 hours ago
Listing updated: September 15, 2025 at 12:51pm
Listed by:
Susan Thibeault 978-204-3679,
LAER Realty Partners 978-534-3100
Bought with:
Lauren McNamara
LAER Realty Partners
Source: MLS PIN,MLS#: 73394554
Facts & features
Interior
Bedrooms & bathrooms
- Bedrooms: 4
- Bathrooms: 4
- Full bathrooms: 3
- 1/2 bathrooms: 1
Primary bedroom
- Features: Walk-In Closet(s), Flooring - Hardwood
- Level: Second
- Area: 221
- Dimensions: 17 x 13
Bedroom 2
- Features: Walk-In Closet(s), Flooring - Hardwood
- Level: Second
- Area: 324
- Dimensions: 18 x 18
Bedroom 3
- Features: Closet, Flooring - Hardwood
- Level: Second
- Area: 156
- Dimensions: 13 x 12
Bedroom 4
- Features: Walk-In Closet(s), Flooring - Hardwood
- Level: Second
- Area: 180
- Dimensions: 15 x 12
Primary bathroom
- Features: Yes
Bathroom 1
- Features: Bathroom - Half
- Level: First
Bathroom 2
- Features: Bathroom - Full, Bathroom - With Tub & Shower
- Level: Second
Bathroom 3
- Features: Bathroom - Full, Bathroom - With Tub & Shower
- Level: Second
Dining room
- Features: Flooring - Hardwood
- Level: First
- Area: 169
- Dimensions: 13 x 13
Family room
- Features: Flooring - Hardwood
- Level: First
- Area: 616
- Dimensions: 28 x 22
Kitchen
- Features: Dining Area, Pantry, Countertops - Stone/Granite/Solid, Kitchen Island
- Level: First
Living room
- Features: Cathedral Ceiling(s), Flooring - Hardwood
- Level: First
- Area: 360
- Dimensions: 20 x 18
Office
- Features: Flooring - Hardwood
- Level: First
Heating
- Geothermal
Cooling
- Central Air
Appliances
- Included: Water Heater, Range, Dishwasher, Microwave, Refrigerator, Washer, Dryer
- Laundry: Cabinets - Upgraded, First Floor
Features
- Countertops - Stone/Granite/Solid, Double Vanity, Bathroom, Home Office, Foyer, Media Room, Bonus Room
- Flooring: Tile, Hardwood, Flooring - Stone/Ceramic Tile, Flooring - Hardwood
- Windows: Insulated Windows
- Basement: Full,Partially Finished,Walk-Out Access
- Number of fireplaces: 1
- Fireplace features: Living Room
Interior area
- Total structure area: 4,100
- Total interior livable area: 4,100 sqft
- Finished area above ground: 3,205
- Finished area below ground: 895
Property
Parking
- Total spaces: 7
- Parking features: Under, Paved Drive, Shared Driveway, Paved
- Attached garage spaces: 3
- Uncovered spaces: 4
Features
- Patio & porch: Porch, Patio
- Exterior features: Porch, Patio
- Spa features: Bath
Lot
- Size: 6.27 Acres
- Features: Gentle Sloping
Details
- Parcel number: 4588261
- Zoning: res
Construction
Type & style
- Home type: SingleFamily
- Architectural style: Contemporary
- Property subtype: Single Family Residence
Materials
- Frame
- Foundation: Concrete Perimeter
- Roof: Shingle
Condition
- Year built: 2007
Utilities & green energy
- Electric: Circuit Breakers
- Sewer: Private Sewer
- Water: Private
- Utilities for property: for Gas Range
Community & neighborhood
Security
- Security features: Security System
Location
- Region: Lancaster
Other
Other facts
- Road surface type: Paved
Price history
| Date | Event | Price |
|---|---|---|
| 9/15/2025 | Sold | $990,000-1%$241/sqft |
Source: MLS PIN #73394554 Report a problem | ||
| 8/22/2025 | Contingent | $999,900$244/sqft |
Source: MLS PIN #73394554 Report a problem | ||
| 7/25/2025 | Price change | $999,900-4.8%$244/sqft |
Source: MLS PIN #73394554 Report a problem | ||
| 6/24/2025 | Listed for sale | $1,050,000+66%$256/sqft |
Source: MLS PIN #73394554 Report a problem | ||
| 8/18/2014 | Sold | $632,500-2.7%$154/sqft |
Source: Public Record Report a problem | ||
Public tax history
Tax history is unavailable.
Find assessor info on the county website
Neighborhood: 01523
Nearby schools
GreatSchools rating
- 6/10Mary Rowlandson Elementary SchoolGrades: PK-5Distance: 2 mi
- 6/10Luther Burbank Middle SchoolGrades: 6-8Distance: 2 mi
- 8/10Nashoba Regional High SchoolGrades: 9-12Distance: 4.5 mi
Schools provided by the listing agent
- Elementary: Mary Rowlandson
- Middle: Luther Burbank
- High: Nashoba
Source: MLS PIN. This data may not be complete. We recommend contacting the local school district to confirm school assignments for this home.
Get a cash offer in 3 minutes
Find out how much your home could sell for in as little as 3 minutes with a no-obligation cash offer.
Estimated market value
$1,007,200

