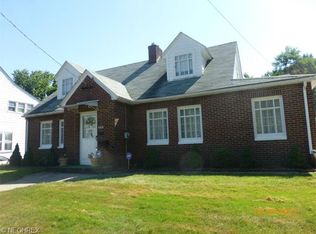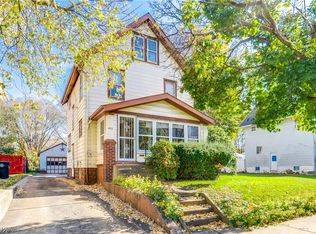Sold for $142,500
$142,500
455 Butler Ave, Akron, OH 44310
3beds
1,700sqft
Single Family Residence
Built in 1925
9,700.81 Square Feet Lot
$154,800 Zestimate®
$84/sqft
$1,349 Estimated rent
Home value
$154,800
$141,000 - $170,000
$1,349/mo
Zestimate® history
Loading...
Owner options
Explore your selling options
What's special
Welcome home to this move-in ready updated colonial in North Hill. Step into the inviting enclosed front porch. Home is freshly painted. First floor features tall ceilings in living room, dining room & kitchen. Plenty of storage in the kitchen with nice white cabinets that go all the way to the ceiling. Brand new stainless steel gas range (2023) Second floor features 2-3 bedrooms. Wall has been removed between 2 bedrooms creating a large master bedroom. Wall can easily be put back up to create 4 bedrooms. Third floor has fully finished attic space for another large bedroom. Basement has laundry/utility area as well as additional carpeted space that can be used as a rec room plus another full bath. New hwt (2023). Exterior has vinyl siding for low maintenance, shed, and oversized detached 2-car garage connected to another large building. Backyard is great for entertaining with deck, firepit & outdoor bar. Agent owned.
Zillow last checked: 8 hours ago
Listing updated: August 26, 2023 at 02:52pm
Listing Provided by:
Andrew Winkler 937-416-9690,
M. C. Real Estate
Bought with:
Jacki Jackson, 2018002212
Berkshire Hathaway HomeServices Stouffer Realty
Source: MLS Now,MLS#: 4442673 Originating MLS: Medina County Board of REALTORS
Originating MLS: Medina County Board of REALTORS
Facts & features
Interior
Bedrooms & bathrooms
- Bedrooms: 3
- Bathrooms: 2
- Full bathrooms: 2
Primary bedroom
- Description: Flooring: Carpet
- Level: Second
Bedroom
- Description: Flooring: Carpet
- Level: Third
Bedroom
- Description: Flooring: Carpet
- Level: Second
Dining room
- Description: Flooring: Carpet
- Level: First
Kitchen
- Description: Flooring: Laminate
- Level: First
Laundry
- Level: Basement
Living room
- Description: Flooring: Carpet
- Features: Fireplace
- Level: First
Sunroom
- Description: Flooring: Carpet
- Level: First
Utility room
- Level: Basement
Heating
- Forced Air, Gas
Cooling
- Central Air
Appliances
- Included: Range
Features
- Basement: Unfinished
- Number of fireplaces: 1
Interior area
- Total structure area: 1,700
- Total interior livable area: 1,700 sqft
- Finished area above ground: 1,700
Property
Parking
- Total spaces: 2
- Parking features: Detached, Electricity, Garage, Garage Door Opener, Paved
- Garage spaces: 2
Accessibility
- Accessibility features: None
Features
- Levels: Three Or More
- Stories: 3
- Patio & porch: Deck, Enclosed, Patio, Porch
- Fencing: Privacy,Wood
Lot
- Size: 9,700 sqft
Details
- Parcel number: 6806136
Construction
Type & style
- Home type: SingleFamily
- Architectural style: Colonial
- Property subtype: Single Family Residence
Materials
- Vinyl Siding
- Roof: Asphalt,Fiberglass
Condition
- Year built: 1925
Utilities & green energy
- Sewer: Public Sewer
- Water: Public
Community & neighborhood
Location
- Region: Akron
- Subdivision: Oliver M Mosser Allotment
Other
Other facts
- Listing terms: Cash,Conventional,FHA,USDA Loan,VA Loan
Price history
| Date | Event | Price |
|---|---|---|
| 4/21/2023 | Sold | $142,500+1.9%$84/sqft |
Source: | ||
| 3/12/2023 | Pending sale | $139,900$82/sqft |
Source: | ||
| 3/8/2023 | Listed for sale | $139,900+110.6%$82/sqft |
Source: | ||
| 12/8/2022 | Sold | $66,430+10.5%$39/sqft |
Source: Public Record Report a problem | ||
| 9/1/2022 | Sold | $60,100-24.9%$35/sqft |
Source: Public Record Report a problem | ||
Public tax history
| Year | Property taxes | Tax assessment |
|---|---|---|
| 2024 | $2,131 +53.4% | $31,070 |
| 2023 | $1,389 +15.5% | $31,070 +83.3% |
| 2022 | $1,203 -20.9% | $16,947 |
Find assessor info on the county website
Neighborhood: North Hill
Nearby schools
GreatSchools rating
- 4/10Forest Hill Community Learning CenterGrades: K-5Distance: 0.7 mi
- 4/10Jennings Community Learning CenterGrades: 6-8Distance: 0.5 mi
- 5/10North High SchoolGrades: PK,9-12Distance: 0.8 mi
Schools provided by the listing agent
- District: Akron CSD - 7701
Source: MLS Now. This data may not be complete. We recommend contacting the local school district to confirm school assignments for this home.
Get a cash offer in 3 minutes
Find out how much your home could sell for in as little as 3 minutes with a no-obligation cash offer.
Estimated market value$154,800
Get a cash offer in 3 minutes
Find out how much your home could sell for in as little as 3 minutes with a no-obligation cash offer.
Estimated market value
$154,800

