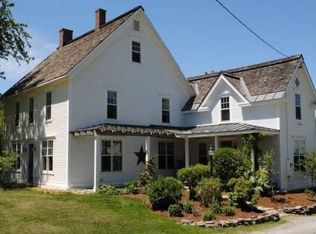Closed
Listed by:
Kieran Donnelly,
Coldwell Banker Hickok and Boardman Off:802-863-1500
Bought with: Coldwell Banker Hickok and Boardman
$995,000
455 Carpenter Road, Charlotte, VT 05445
5beds
3,394sqft
Ranch
Built in 1971
10.24 Acres Lot
$996,600 Zestimate®
$293/sqft
$4,774 Estimated rent
Home value
$996,600
$917,000 - $1.09M
$4,774/mo
Zestimate® history
Loading...
Owner options
Explore your selling options
What's special
Situated on 10.24 well-maintained acres in Charlotte, this five-bedroom home offers privacy alongside commanding, panoramic views of the Green Mountains. This home has an open floor plan that affords tranquil mountain vistas from several rooms. The first-floor primary bedroom with en suite has a large walk-in closet, and direct access to a deck with captivating Green Mountain views. The lower level of the home has three bedrooms, a family room, large game room, and private deck with views. Outdoor living is elevated by decks on the east and west side of home, and a dedicated fire pit presenting ideal settings for entertaining and gatherings. The comprehensively landscaped grounds further enhance the property's appeal. Located just minutes from the Charlotte Central School and a short twenty-minute drive to Burlington, this property retains a remarkable sense of peace and seclusion. This home represents a rare and significant offering that includes a sub-dividable lot, providing exceptional flexibility and investment potential.
Zillow last checked: 8 hours ago
Listing updated: September 10, 2025 at 12:42pm
Listed by:
Kieran Donnelly,
Coldwell Banker Hickok and Boardman Off:802-863-1500
Bought with:
Lipkin Audette Team
Coldwell Banker Hickok and Boardman
Source: PrimeMLS,MLS#: 5051173
Facts & features
Interior
Bedrooms & bathrooms
- Bedrooms: 5
- Bathrooms: 3
- Full bathrooms: 2
- 3/4 bathrooms: 1
Heating
- Propane, Pellet Stove, Baseboard, Electric, Heat Pump
Cooling
- Mini Split
Appliances
- Included: Dishwasher, Microwave, Propane Water Heater, Owned Water Heater, Tank Water Heater
Features
- Basement: Finished,Partially Finished,Interior Stairs,Walkout,Basement Stairs,Interior Entry
Interior area
- Total structure area: 3,650
- Total interior livable area: 3,394 sqft
- Finished area above ground: 1,893
- Finished area below ground: 1,501
Property
Parking
- Total spaces: 2
- Parking features: Crushed Stone, Paved
- Garage spaces: 2
Accessibility
- Accessibility features: 1st Floor Bedroom, 1st Floor Full Bathroom, One-Level Home
Features
- Levels: One
- Stories: 1
- Patio & porch: Porch
- Has view: Yes
- View description: Mountain(s)
Lot
- Size: 10.24 Acres
- Features: Country Setting
Details
- Parcel number: 13804310637
- Zoning description: Residential
Construction
Type & style
- Home type: SingleFamily
- Architectural style: Ranch
- Property subtype: Ranch
Materials
- Wood Frame, Vinyl Siding
- Foundation: Poured Concrete
- Roof: Metal
Condition
- New construction: No
- Year built: 1971
Utilities & green energy
- Electric: Circuit Breakers
- Sewer: Concrete, Holding Tank, On-Site Septic Exists
- Utilities for property: Cable Available, Propane
Community & neighborhood
Security
- Security features: Smoke Detector(s)
Location
- Region: Charlotte
Price history
| Date | Event | Price |
|---|---|---|
| 9/10/2025 | Sold | $995,000-9.1%$293/sqft |
Source: | ||
| 8/6/2025 | Contingent | $1,095,000$323/sqft |
Source: | ||
| 7/30/2025 | Price change | $1,095,000-15.4%$323/sqft |
Source: | ||
| 7/25/2025 | Listed for sale | $1,295,000$382/sqft |
Source: | ||
| 7/17/2025 | Contingent | $1,295,000$382/sqft |
Source: | ||
Public tax history
| Year | Property taxes | Tax assessment |
|---|---|---|
| 2024 | -- | $710,000 |
| 2023 | -- | $710,000 +43% |
| 2022 | -- | $496,400 -0.6% |
Find assessor info on the county website
Neighborhood: 05445
Nearby schools
GreatSchools rating
- 10/10Charlotte Central SchoolGrades: PK-8Distance: 2.8 mi
- 10/10Champlain Valley Uhsd #15Grades: 9-12Distance: 3.8 mi
Schools provided by the listing agent
- Elementary: Charlotte Central School
- Middle: Charlotte Central School
- High: Champlain Valley UHSD #15
- District: Champlain Valley UHSD 15
Source: PrimeMLS. This data may not be complete. We recommend contacting the local school district to confirm school assignments for this home.

Get pre-qualified for a loan
At Zillow Home Loans, we can pre-qualify you in as little as 5 minutes with no impact to your credit score.An equal housing lender. NMLS #10287.
