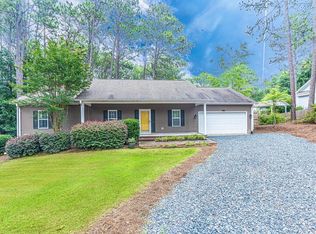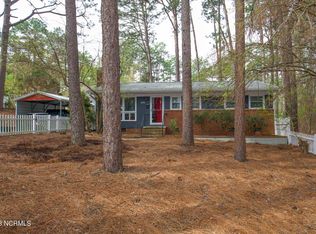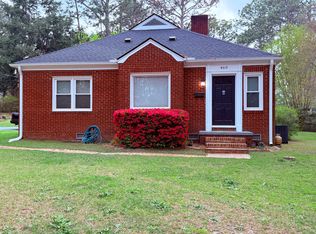Beautiful 5 Bedroom/3 Bathroom home in desirable downtown Southern Pines. First floor includes living room with vaulted ceiling, exposed beams, and gas fireplace. Open kitchen includes large island, granite countertops, stainless steel appliances, and wine cooler. First floor master en suite includes custom vanity, tiled shower, soaking tub, and walk in closet. A second guest bedroom and laundry room complete the first floor. Second floor includes 3 more guest bedrooms and Jack & Jill bathroom. Polished hardwood floors and tasteful upgrades throughout the entire home. Screened porch off the living room leads into spacious backyard with a gas fire pit and 2 outdoor patio spaces (one covered). Yard is fully fenced and includes a separate dog run. FSBO, but happy to work with Buyer’s broker.
This property is off market, which means it's not currently listed for sale or rent on Zillow. This may be different from what's available on other websites or public sources.


