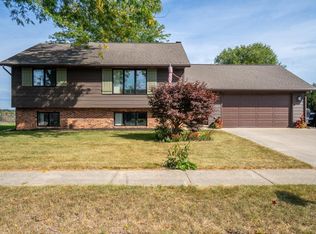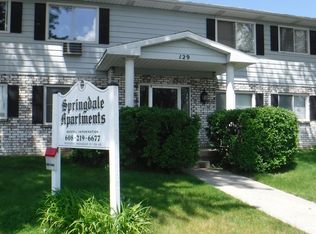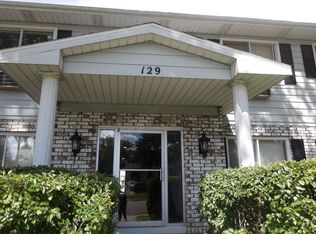Closed
$352,500
455 East Richards Road, Oregon, WI 53575
3beds
1,880sqft
Single Family Residence
Built in 1983
0.26 Acres Lot
$389,200 Zestimate®
$188/sqft
$2,429 Estimated rent
Home value
$389,200
$370,000 - $409,000
$2,429/mo
Zestimate® history
Loading...
Owner options
Explore your selling options
What's special
Multi-level Home Located in a desirable Oregon school district. This home features 3 bedrooms, 2 baths, 2 car oversized attached garage with 240V and 120V outlets & lots of storage above. The main level has a Primary suite and a second bedroom, an open kitchen/dining living area, and a sunroom. The lower level features another primary suite w/attached bath, laundry room, a large family room with tons of natural light and a wet bar. Walk out to private fenced-in yard with a play structure. Plenty of storage rooms throughout this house. Windows were replaced in 2015 and the roof in 2017 with gutter guards. Large lot with many fruit trees and garden beds.
Zillow last checked: 8 hours ago
Listing updated: December 14, 2023 at 03:08pm
Listed by:
Tiffany Tobias Pref:608-577-9155,
Stark Company, REALTORS,
Mike Schmidtke 608-345-5911,
Stark Company, REALTORS
Bought with:
Ryan Oliversen
Source: WIREX MLS,MLS#: 1963412 Originating MLS: South Central Wisconsin MLS
Originating MLS: South Central Wisconsin MLS
Facts & features
Interior
Bedrooms & bathrooms
- Bedrooms: 3
- Bathrooms: 2
- Full bathrooms: 2
- Main level bedrooms: 2
Primary bedroom
- Level: Lower
- Area: 120
- Dimensions: 10 x 12
Bedroom 2
- Level: Main
- Area: 120
- Dimensions: 10 x 12
Bedroom 3
- Level: Main
- Area: 110
- Dimensions: 11 x 10
Bathroom
- Features: Master Bedroom Bath: Walk Through, Master Bedroom Bath, Master Bedroom Bath: Tub/Shower Combo
Family room
- Level: Lower
- Area: 384
- Dimensions: 16 x 24
Kitchen
- Level: Main
- Area: 160
- Dimensions: 10 x 16
Living room
- Level: Main
- Area: 210
- Dimensions: 14 x 15
Heating
- Natural Gas, Forced Air
Cooling
- Central Air
Appliances
- Included: Range/Oven, Refrigerator, Dishwasher, Disposal, Washer, Dryer, Water Softener
Features
- Wet Bar, Breakfast Bar
- Flooring: Wood or Sim.Wood Floors
- Basement: Full,Exposed,Full Size Windows,Partially Finished
Interior area
- Total structure area: 1,880
- Total interior livable area: 1,880 sqft
- Finished area above ground: 1,080
- Finished area below ground: 800
Property
Parking
- Total spaces: 2
- Parking features: 2 Car, Attached, Garage Door Opener
- Attached garage spaces: 2
Features
- Levels: Bi-Level
- Patio & porch: Patio
- Fencing: Fenced Yard
Lot
- Size: 0.26 Acres
- Features: Sidewalks
Details
- Parcel number: 050901143231
- Zoning: Res
- Special conditions: Arms Length
Construction
Type & style
- Home type: SingleFamily
- Property subtype: Single Family Residence
Materials
- Vinyl Siding, Brick, Stone
Condition
- 21+ Years
- New construction: No
- Year built: 1983
Utilities & green energy
- Sewer: Public Sewer
- Water: Public
- Utilities for property: Cable Available
Community & neighborhood
Location
- Region: Oregon
- Subdivision: Merri Hill
- Municipality: Oregon
Price history
| Date | Event | Price |
|---|---|---|
| 12/1/2023 | Sold | $352,500-2.1%$188/sqft |
Source: | ||
| 10/6/2023 | Contingent | $360,000$191/sqft |
Source: | ||
| 9/19/2023 | Price change | $360,000-4%$191/sqft |
Source: | ||
| 9/6/2023 | Listed for sale | $374,900+112.6%$199/sqft |
Source: | ||
| 4/10/2013 | Sold | $176,300-4.2%$94/sqft |
Source: Public Record Report a problem | ||
Public tax history
| Year | Property taxes | Tax assessment |
|---|---|---|
| 2024 | $4,614 +4.2% | $289,400 |
| 2023 | $4,427 +5.2% | $289,400 +12.1% |
| 2022 | $4,208 +7% | $258,100 +9.2% |
Find assessor info on the county website
Neighborhood: 53575
Nearby schools
GreatSchools rating
- 7/10Prairie View Elementary SchoolGrades: PK-4Distance: 0.7 mi
- 4/10Oregon Middle SchoolGrades: 7-8Distance: 1.8 mi
- 10/10Oregon High SchoolGrades: 9-12Distance: 0.5 mi
Schools provided by the listing agent
- Elementary: Netherwood Knoll
- Middle: Oregon
- High: Oregon
- District: Oregon
Source: WIREX MLS. This data may not be complete. We recommend contacting the local school district to confirm school assignments for this home.
Get pre-qualified for a loan
At Zillow Home Loans, we can pre-qualify you in as little as 5 minutes with no impact to your credit score.An equal housing lender. NMLS #10287.
Sell for more on Zillow
Get a Zillow Showcase℠ listing at no additional cost and you could sell for .
$389,200
2% more+$7,784
With Zillow Showcase(estimated)$396,984


