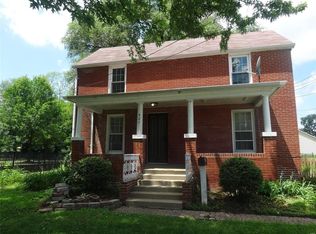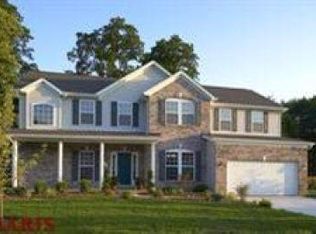Dyan Hecht 314-941-1493,
Platinum Realty of St. Louis,
Dan M Kimm 314-302-5477,
Platinum Realty of St. Louis
455 Graham Rd, Florissant, MO 63031
Home value
$167,900
$156,000 - $181,000
$1,565/mo
Loading...
Owner options
Explore your selling options
What's special
Zillow last checked: 8 hours ago
Listing updated: August 28, 2025 at 09:28am
Dyan Hecht 314-941-1493,
Platinum Realty of St. Louis,
Dan M Kimm 314-302-5477,
Platinum Realty of St. Louis
Den Vo, 2022017880
Hughes Group LLC
Facts & features
Interior
Bedrooms & bathrooms
- Bedrooms: 3
- Bathrooms: 1
- Full bathrooms: 1
- Main level bathrooms: 1
- Main level bedrooms: 1
Primary bedroom
- Description: natural original wood flooring, double closet, ceiling fan, double closet
- Features: Floor Covering: Wood
- Level: Main
Bedroom 2
- Description: attic slopped ceiling with charming built in twin beds. walk in closet
- Features: Floor Covering: Vinyl
- Level: Upper
Bedroom 3
- Description: upper attic bedroom, slopped ceilings, new floor and a closet
- Features: Floor Covering: Vinyl
- Level: Upper
Dining room
- Description: Natural refinished wood floors, wood enhancements, open to entryway with coat closet, arched door openingest ,
- Features: Floor Covering: Wood
- Level: Main
Kitchen
- Description: nice white cabinets, refurbished countertops, vinyl tile, ceiling fan bright sunny
- Features: Floor Covering: Laminate
- Level: Main
Living room
- Features: Floor Covering: Wood
- Level: Main
Heating
- Forced Air, Natural Gas
Cooling
- Ceiling Fan(s), Central Air
Appliances
- Included: Free-Standing Gas Oven, Refrigerator, Gas Water Heater
- Laundry: In Basement
Features
- Built-in Features, Ceiling Fan(s), Country Kitchen, Eat-in Kitchen, Entrance Foyer, Historic Millwork, Laminate Counters, Natural Woodwork, Master Downstairs, Separate Dining, Shower, Special Millwork, Workshop/Hobby Area
- Windows: Insulated Windows, Tilt-In Windows, Window Treatments
- Basement: Cellar,Full,Unfinished,Walk-Out Access
- Fireplace features: Basement
Interior area
- Total structure area: 1,333
- Total interior livable area: 1,333 sqft
- Finished area above ground: 1,333
- Finished area below ground: 0
Property
Parking
- Total spaces: 2
- Parking features: Additional Parking, Asphalt, Driveway, Garage, Garage Faces Front, On Site, Private, RV Access/Parking
- Garage spaces: 2
- Has uncovered spaces: Yes
Features
- Levels: One and One Half
- Pool features: None
- Fencing: Back Yard,Chain Link
Lot
- Size: 7,801 sqft
Details
- Parcel number: 08K320294
Construction
Type & style
- Home type: SingleFamily
- Property subtype: Single Family Residence
Condition
- Updated/Remodeled
- New construction: No
- Year built: 1925
Utilities & green energy
- Sewer: Public Sewer
- Water: Public
- Utilities for property: Electricity Available
Community & neighborhood
Location
- Region: Florissant
- Subdivision: St Ferdinand Commons
Other
Other facts
- Listing terms: Cash,Conventional
- Ownership: Private
Price history
| Date | Event | Price |
|---|---|---|
| 8/27/2025 | Sold | -- |
Source: | ||
| 7/30/2025 | Pending sale | $169,000$127/sqft |
Source: | ||
| 7/27/2025 | Listed for sale | $169,000$127/sqft |
Source: | ||
| 10/29/2003 | Sold | -- |
Source: Public Record Report a problem | ||
Public tax history
| Year | Property taxes | Tax assessment |
|---|---|---|
| 2024 | $1,879 +0.3% | $24,150 |
| 2023 | $1,872 +8.7% | $24,150 +23.8% |
| 2022 | $1,722 +1.7% | $19,500 |
Find assessor info on the county website
Neighborhood: 63031
Nearby schools
GreatSchools rating
- 3/10Combs Elementary SchoolGrades: 3-5Distance: 0.5 mi
- 4/10Cross Keys Middle SchoolGrades: 7-8Distance: 2.3 mi
- 2/10Mccluer North High SchoolGrades: 9-12Distance: 1.8 mi
Schools provided by the listing agent
- Elementary: Combs Elem.
- Middle: Cross Keys Middle
- High: Mccluer North High
Source: MARIS. This data may not be complete. We recommend contacting the local school district to confirm school assignments for this home.
Get a cash offer in 3 minutes
Find out how much your home could sell for in as little as 3 minutes with a no-obligation cash offer.
$167,900
Get a cash offer in 3 minutes
Find out how much your home could sell for in as little as 3 minutes with a no-obligation cash offer.
$167,900

