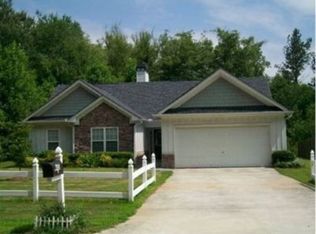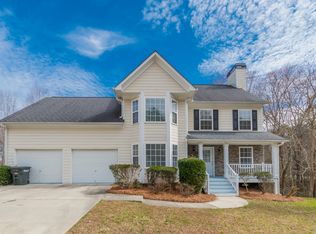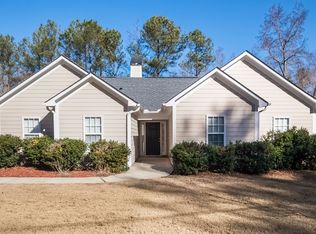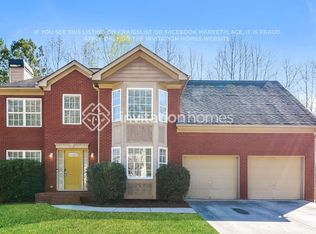A New Home by the Holidays! Perfect Ranch Style Contemporary 3BR/2BA Home in Quiet Community. Open Floorplan, Family Room w/Vaulted Ceilings Features A Double Sided Fireplace shared with the Vaulted Dining Area that gets plenty of light. A Breakfast Bar/Island faces the Completely new kitchen with stainless steel appliances. Nice Size Mstr Bedroom and Deluxe Bath access from the Fam Rm and 2nd Bedrooms access from the Kit. Home is Total Electric, Fresh Paint thruout, New Flooring in Fam Rm and Kit, Private Backyard, 2 Car Garage, Completely new roof, Close to Airport, Shopping, EZ access to I-20 & 285. Come See!
This property is off market, which means it's not currently listed for sale or rent on Zillow. This may be different from what's available on other websites or public sources.



