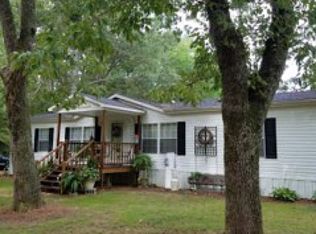Sold for $185,000
$185,000
455 India Rd, Paris, TN 38242
3beds
1,616sqft
Residential
Built in 1940
6.2 Acres Lot
$185,500 Zestimate®
$114/sqft
$1,471 Estimated rent
Home value
$185,500
Estimated sales range
Not available
$1,471/mo
Zestimate® history
Loading...
Owner options
Explore your selling options
What's special
HARD TO FIND!!! 1940's farm house on 6.2 acres on the edge of town! The house needs some TLC, but the location is hard to beat. There's an attached 2 car garage, a nice 25 x 60 detached garage, lots of road frontage on two roads, that someone could sell some lots if they wanted to. HVAC is believed to be about 3 years old. The roof is older, so it won't qualify for a VA, FHA or RD loan. Owner is selling "as is".
Zillow last checked: 8 hours ago
Listing updated: March 20, 2025 at 08:23pm
Listed by:
Bob Burton 731-697-2916,
Landmark Realty and Auction
Bought with:
Scott Herman, 322210
Northwest Tennessee Property
Source: Tennessee Valley MLS ,MLS#: 133076
Facts & features
Interior
Bedrooms & bathrooms
- Bedrooms: 3
- Bathrooms: 2
- Full bathrooms: 1
- 1/2 bathrooms: 1
- Main level bedrooms: 1
Primary bedroom
- Level: Main
- Length: 12
Bedroom 2
- Area: 146.53
- Dimensions: 12.1 x 12.11
Bedroom 3
- Area: 187.2
- Dimensions: 7.8 x 24
Dining room
- Area: 132.16
- Dimensions: 11.2 x 11.8
Kitchen
- Level: Main
- Area: 106.47
- Dimensions: 9.1 x 11.7
Living room
- Level: Main
- Area: 241.25
- Dimensions: 14.1 x 17.11
Basement
- Area: 0
Heating
- Central Gas/Natural, Natural Gas, Other
Cooling
- Central Air
Appliances
- Included: Dishwasher, Range/Oven-Electric
- Laundry: Washer/Dryer Hookup
Features
- Flooring: Wood, Tile
- Windows: Window Treatments
- Basement: Crawl Space
Interior area
- Total structure area: 1,616
- Total interior livable area: 1,616 sqft
Property
Parking
- Total spaces: 4
- Parking features: Double Attached Garage, Double Detached Garage, Carport, Asphalt
- Attached garage spaces: 4
- Has carport: Yes
- Has uncovered spaces: Yes
Features
- Levels: One
- Patio & porch: Front Porch, Covered Porch
- Exterior features: Storage
- Fencing: Partial
Lot
- Size: 6.20 Acres
- Dimensions: 6.2 +/-
- Features: County
Details
- Parcel number: 49.00
Construction
Type & style
- Home type: SingleFamily
- Architectural style: Farm
- Property subtype: Residential
Materials
- Other
- Roof: Asbestos Shingle
Condition
- Year built: 1940
Utilities & green energy
- Sewer: Septic Tank
- Water: Public
Community & neighborhood
Location
- Region: Paris
- Subdivision: None
Other
Other facts
- Road surface type: Paved
Price history
| Date | Event | Price |
|---|---|---|
| 9/30/2024 | Sold | $185,000+6%$114/sqft |
Source: | ||
| 9/10/2024 | Pending sale | $174,500$108/sqft |
Source: | ||
| 9/6/2024 | Listed for sale | $174,500$108/sqft |
Source: | ||
Public tax history
Tax history is unavailable.
Neighborhood: 38242
Nearby schools
GreatSchools rating
- NAW G Rhea Elementary SchoolGrades: PK-2Distance: 1.4 mi
- 6/10W O Inman Middle SchoolGrades: 6-8Distance: 3.1 mi
- 6/10Paris Elementary SchoolGrades: 3-5Distance: 2 mi
Schools provided by the listing agent
- Elementary: Paris City
- Middle: Inman
- High: Grove / Hchs
Source: Tennessee Valley MLS . This data may not be complete. We recommend contacting the local school district to confirm school assignments for this home.

Get pre-qualified for a loan
At Zillow Home Loans, we can pre-qualify you in as little as 5 minutes with no impact to your credit score.An equal housing lender. NMLS #10287.
