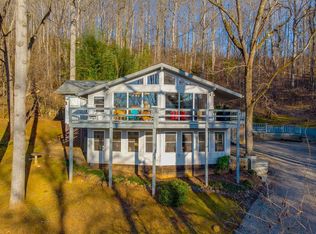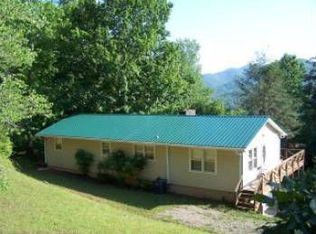Sold for $344,000 on 06/30/25
$344,000
455 Kings Rd, Franklin, NC 28734
3beds
1,613sqft
Residential, Cabin
Built in 1981
1.03 Acres Lot
$347,800 Zestimate®
$213/sqft
$2,457 Estimated rent
Home value
$347,800
$278,000 - $431,000
$2,457/mo
Zestimate® history
Loading...
Owner options
Explore your selling options
What's special
Stunning 3-bedroom, 3-bath home offers incredible mountain views & a peaceful setting, capturing the essence of mountain living. From the moment you arrive, you'll be drawn to the expansive wraparound deck—perfect for morning coffee, evening wind-down, or simply soaking in the surroundings. Inside, the main level features an open-concept kitchen overlooking a spacious living room with vaulted tongue-and-groove ceilings & dramatic walls of windows that flood the space with natural light. The home boasts two master suites—one conveniently located on the main floor, and another downstairs complete with an oversized walk-in closet & ensuite bath, offering flexibility for multi-generational living or guest privacy. The third bedroom & laundry with full bath are also downstairs. Cozy loft area captures even more of the stunning views. Every window frames a picture of nature, with seasonal displays of vibrant foliage—spring and fall are truly spectacular here. Step outside to find a side yard ideal for a garden or a play area, as well as mature landscaping featuring forsythia, rhododendrons, and hydrangeas. Separate outbuilding/workshop for added storage. Great location, 5 miles to town.
Zillow last checked: 8 hours ago
Listing updated: June 30, 2025 at 12:01pm
Listed by:
Julie M. Adams,
Realty One Group Vibe
Bought with:
Thomas Evan Harrell, 280365
Realty One Group Vibe
Source: Carolina Smokies MLS,MLS#: 26041077
Facts & features
Interior
Bedrooms & bathrooms
- Bedrooms: 3
- Bathrooms: 3
- Full bathrooms: 3
Primary bedroom
- Level: First
- Area: 141.1
- Dimensions: 12.7 x 11.11
Bedroom 2
- Level: Basement
- Area: 158.73
- Dimensions: 14.3 x 11.1
Bedroom 3
- Level: Basement
- Area: 162.06
- Dimensions: 14.6 x 11.1
Dining room
- Level: First
- Area: 123.67
- Dimensions: 8.3 x 14.9
Kitchen
- Level: First
- Area: 105.04
- Dimensions: 10.4 x 10.1
Living room
- Level: First
- Area: 229.46
- Dimensions: 15.4 x 14.9
Heating
- Electric, Baseboard, Mini-Split
Cooling
- Central Electric, Ductless
Appliances
- Included: Dishwasher, Microwave, Electric Oven/Range, Refrigerator, Washer, Dryer, Electric Water Heater
- Laundry: In Basement
Features
- Cathedral/Vaulted Ceiling, Ceiling Fan(s), Primary w/Ensuite, Primary on Main Level, Open Floorplan, Walk-In Closet(s)
- Flooring: Carpet, Hardwood, Ceramic Tile
- Windows: Screens
- Basement: Full,Finished,Heated,Daylight,Exterior Entry,Interior Entry,Washer/Dryer Hook-up,Finished Bath,Lower/Terrace
- Attic: None
- Has fireplace: No
- Fireplace features: None
Interior area
- Total structure area: 1,613
- Total interior livable area: 1,613 sqft
Property
Parking
- Parking features: No Garage, None-Carport
Features
- Levels: Two
- Patio & porch: Deck
- Has view: Yes
- View description: Long Range View, View Year Round
Lot
- Size: 1.03 Acres
- Features: Level Yard
Details
- Additional structures: Outbuilding/Workshop
- Parcel number: 7514156523
- Other equipment: Generator
Construction
Type & style
- Home type: SingleFamily
- Architectural style: Traditional,Cabin
- Property subtype: Residential, Cabin
Materials
- Wood Siding, Block
- Roof: Shingle
Condition
- Year built: 1981
Utilities & green energy
- Sewer: Septic Tank
- Water: Well
- Utilities for property: Cell Service Available
Community & neighborhood
Location
- Region: Franklin
Other
Other facts
- Listing terms: Cash,Conventional
- Road surface type: Gravel
Price history
| Date | Event | Price |
|---|---|---|
| 6/30/2025 | Sold | $344,000+7.8%$213/sqft |
Source: Carolina Smokies MLS #26041077 Report a problem | ||
| 6/1/2025 | Contingent | $319,000$198/sqft |
Source: Carolina Smokies MLS #26041077 Report a problem | ||
| 5/30/2025 | Listed for sale | $319,000+112.8%$198/sqft |
Source: Carolina Smokies MLS #26041077 Report a problem | ||
| 11/25/2016 | Listing removed | $149,900$93/sqft |
Source: RE/MAX ELITE REALTY #26003374 Report a problem | ||
| 11/24/2016 | Pending sale | $149,900+3.4%$93/sqft |
Source: RE/MAX ELITE REALTY #26003374 Report a problem | ||
Public tax history
| Year | Property taxes | Tax assessment |
|---|---|---|
| 2024 | $648 +1.9% | $165,980 |
| 2023 | $636 +1.1% | $165,980 +50.4% |
| 2022 | $629 +2.9% | $110,350 |
Find assessor info on the county website
Neighborhood: 28734
Nearby schools
GreatSchools rating
- 2/10Mountain View Intermediate SchoolGrades: 5-6Distance: 2.9 mi
- 6/10Macon Middle SchoolGrades: 7-8Distance: 2.7 mi
- 6/10Franklin HighGrades: 9-12Distance: 3.9 mi

Get pre-qualified for a loan
At Zillow Home Loans, we can pre-qualify you in as little as 5 minutes with no impact to your credit score.An equal housing lender. NMLS #10287.

