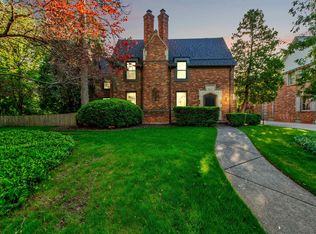Sold for $740,000 on 03/21/25
$740,000
455 Lincoln Rd, Grosse Pointe, MI 48230
6beds
5,491sqft
Single Family Residence
Built in 1928
9,147.6 Square Feet Lot
$779,800 Zestimate®
$135/sqft
$5,771 Estimated rent
Home value
$779,800
$702,000 - $866,000
$5,771/mo
Zestimate® history
Loading...
Owner options
Explore your selling options
What's special
Discover the quintessential Grosse Pointe lifestyle in this charming brick home, perfectly positioned around the corner from The Hill and within walking distance to Richard Elementary, South High School and Neff Park. Step inside to find a welcoming layout filled with timeless character: a living room accented with a cozy fireplace, adjacent to a sun-drenched den, and elegant French doors that lead into a formal dining area, are all highlighted with hardwood floors throughout. This welcoming layout flows directly to a private backyard, where mature landscaping and thoughtful outdoor spaces create an ideal setting for relaxation and entertaining. Upstairs, you'll find four bedrooms and two baths, on the second floor. The third floor space has two beds, a full bath, cedar closets and is perfect to be used as a teen room, mother- in-law suite, or in-home office, the possibilities are endless. The partially finished basement with a half bath provides great storage and added living space. Experience the best of Grosse Pointe in a home ready to make your own!
Zillow last checked: 8 hours ago
Listing updated: March 24, 2025 at 09:52am
Listed by:
Kimberly Valice 313-320-2544,
Sine & Monaghan LLC
Bought with:
Molly Rosenblum-Hohlfeldt, 6501387608
Adlhoch & Associates, REALTORS
Source: MiRealSource,MLS#: 50167889 Originating MLS: MiRealSource
Originating MLS: MiRealSource
Facts & features
Interior
Bedrooms & bathrooms
- Bedrooms: 6
- Bathrooms: 5
- Full bathrooms: 3
- 1/2 bathrooms: 2
Bedroom
- Level: Second
- Area: 300
- Dimensions: 15 x 20
Bedroom 1
- Level: Second
- Area: 234
- Dimensions: 18 x 13
Bedroom 2
- Level: Second
- Area: 255
- Dimensions: 15 x 17
Bedroom 3
- Level: Second
- Area: 289
- Dimensions: 17 x 17
Bedroom 4
- Level: Third
- Area: 480
- Dimensions: 16 x 30
Bedroom 5
- Level: Third
- Area: 306
- Dimensions: 18 x 17
Bathroom 1
- Level: Second
Bathroom 2
- Level: Second
Bathroom 3
- Level: Third
Dining room
- Level: First
- Area: 195
- Dimensions: 15 x 13
Family room
- Level: First
- Area: 276
- Dimensions: 23 x 12
Kitchen
- Level: First
- Area: 144
- Dimensions: 12 x 12
Living room
- Level: First
- Area: 294
- Dimensions: 21 x 14
Heating
- Boiler, Natural Gas
Cooling
- Central Air
Features
- Basement: Partially Finished
- Number of fireplaces: 1
- Fireplace features: Living Room
Interior area
- Total structure area: 7,298
- Total interior livable area: 5,491 sqft
- Finished area above ground: 3,649
- Finished area below ground: 1,842
Property
Parking
- Total spaces: 2
- Parking features: Attached
- Attached garage spaces: 2
Features
- Levels: Two
- Stories: 2
- Frontage type: Road
- Frontage length: 60
Lot
- Size: 9,147 sqft
- Dimensions: 60 x 152
Details
- Parcel number: 37003070259000
- Special conditions: Private
Construction
Type & style
- Home type: SingleFamily
- Architectural style: Colonial
- Property subtype: Single Family Residence
Materials
- Brick
- Foundation: Basement
Condition
- Year built: 1928
Utilities & green energy
- Sewer: Public Sanitary
- Water: Public
Community & neighborhood
Location
- Region: Grosse Pointe
- Subdivision: Grosse Pointe Colony Sub Cys
Other
Other facts
- Listing agreement: Exclusive Right To Sell
- Listing terms: Cash,Conventional
Price history
| Date | Event | Price |
|---|---|---|
| 3/21/2025 | Sold | $740,000-1.3%$135/sqft |
Source: | ||
| 3/18/2025 | Pending sale | $750,000$137/sqft |
Source: | ||
| 3/5/2025 | Listed for sale | $750,000$137/sqft |
Source: | ||
| 3/5/2025 | Listing removed | $750,000$137/sqft |
Source: | ||
| 2/5/2025 | Listed for sale | $750,000-9.1%$137/sqft |
Source: | ||
Public tax history
| Year | Property taxes | Tax assessment |
|---|---|---|
| 2025 | -- | $353,600 +12.4% |
| 2024 | -- | $314,500 +7% |
| 2023 | -- | $294,000 +1% |
Find assessor info on the county website
Neighborhood: 48230
Nearby schools
GreatSchools rating
- 10/10Richard Elementary SchoolGrades: K-4Distance: 0.3 mi
- 8/10Brownell Middle SchoolGrades: 5-8Distance: 1.2 mi
- 10/10Grosse Pointe South High SchoolGrades: 9-12Distance: 0.2 mi
Schools provided by the listing agent
- District: Grosse Pointe Public Schools
Source: MiRealSource. This data may not be complete. We recommend contacting the local school district to confirm school assignments for this home.
Get a cash offer in 3 minutes
Find out how much your home could sell for in as little as 3 minutes with a no-obligation cash offer.
Estimated market value
$779,800
Get a cash offer in 3 minutes
Find out how much your home could sell for in as little as 3 minutes with a no-obligation cash offer.
Estimated market value
$779,800
