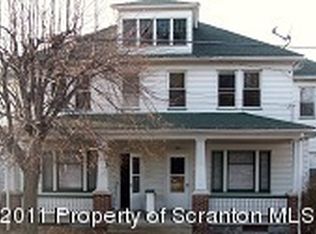No need to build, it has all been done for you! Like new, 3 bedroom, 3 bath ranch nestled on over 2 acres. Appreciate all the beauty of nature. Formal dining room, plus glass filled morning room so you feel like you are dining outside. Side maintenance free deck, Woodstove in basement, A must see at $199,999 13 Month Home Warranty Program Beautifully landscaped, Baths: 1 Bath Lev L,2+ Bath Lev 1, Beds: 2+ Bed 1st,Mstr 1st, SqFt Fin - Main: 1404.00, SqFt Fin - 3rd: 0.00, Tax Information: Available, Formal Dining Room: Y, Modern Kitchen: Y, Breakfast Room: Y, SqFt Fin - 2nd: 0.00, Additional Info: Garden tub in master, whirlpool tub in lower level bathroom, Lower level finished except for ceiling, like new,
This property is off market, which means it's not currently listed for sale or rent on Zillow. This may be different from what's available on other websites or public sources.
