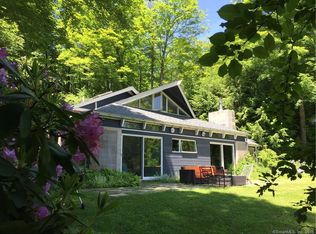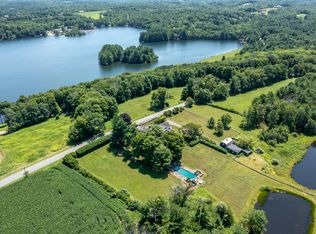Sold for $1,650,000
$1,650,000
455 Milton Road, Goshen, CT 06756
3beds
2,558sqft
Single Family Residence
Built in 1999
2.57 Acres Lot
$1,669,800 Zestimate®
$645/sqft
$5,220 Estimated rent
Home value
$1,669,800
$1.35M - $2.05M
$5,220/mo
Zestimate® history
Loading...
Owner options
Explore your selling options
What's special
Nestled along the coveted west shore of Woodridge Lake, 455 Milton Road reveals a rare sanctuary of lakefront elegance. Set on 2.57 acres with 136 feet of pristine shoreline, this beautifully sited home captures sweeping views of a secluded island, the sun-dappled water, and the distant silhouette of the clubhouse and recreation center. Mature trees filter golden light across the open terrain, creating an atmosphere both serene and inviting. Beyond the doorstep lies the Woodridge Lake lifestyle: a private marina, heated pool, sandy beaches, tennis, pickleball, fitness center, and miles of picturesque trails. All just minutes from Litchfield's historic village, Mohawk Mountain for skiing, top-tier golf, and the cultural richness of the Berkshires. Priced at $1,650,000-recently adjusted from $1,750,000-this is more than a property: it's an invitation to craft your own legacy in one of New England's most revered lake communities.
Zillow last checked: 8 hours ago
Listing updated: December 29, 2025 at 01:15pm
Listed by:
Stephen M. Drezen (860)480-5073,
William Pitt Sotheby's Int'l 860-567-0806,
Samantha Behm 860-866-8839,
William Pitt Sotheby's Int'l
Bought with:
Jeffrey Phillips
William Pitt Sotheby's Int'l
Source: Smart MLS,MLS#: 24097099
Facts & features
Interior
Bedrooms & bathrooms
- Bedrooms: 3
- Bathrooms: 4
- Full bathrooms: 3
- 1/2 bathrooms: 1
Primary bedroom
- Level: Main
Bedroom
- Level: Upper
Bedroom
- Level: Upper
Dining room
- Level: Main
Family room
- Level: Lower
Kitchen
- Level: Main
Living room
- Level: Main
Heating
- Hot Water, Oil
Cooling
- None
Appliances
- Included: Oven/Range, Range Hood, Refrigerator, Dishwasher, Disposal, Washer, Dryer, Electric Water Heater, Water Heater
Features
- Basement: Full,Partially Finished
- Attic: None
- Number of fireplaces: 1
Interior area
- Total structure area: 2,558
- Total interior livable area: 2,558 sqft
- Finished area above ground: 2,558
Property
Parking
- Total spaces: 2
- Parking features: Attached
- Attached garage spaces: 2
Features
- Patio & porch: Deck
- Exterior features: Rain Gutters
- Has view: Yes
- View description: Water
- Has water view: Yes
- Water view: Water
- Waterfront features: Waterfront, Lake, Walk to Water, Association Required
Lot
- Size: 2.57 Acres
- Features: Few Trees, Rolling Slope
Details
- Parcel number: 2066933
- Zoning: residential
Construction
Type & style
- Home type: SingleFamily
- Architectural style: Colonial
- Property subtype: Single Family Residence
Materials
- Clapboard
- Foundation: Concrete Perimeter
- Roof: Shingle
Condition
- New construction: No
- Year built: 1999
Utilities & green energy
- Sewer: Public Sewer
- Water: Well
- Utilities for property: Underground Utilities, Cable Available
Community & neighborhood
Community
- Community features: Basketball Court, Library, Medical Facilities, Playground, Private School(s), Public Rec Facilities, Stables/Riding, Tennis Court(s)
Location
- Region: Goshen
- Subdivision: Woodridge Lake
HOA & financial
HOA
- Has HOA: Yes
- HOA fee: $2,111 annually
- Amenities included: Basketball Court, Clubhouse, Exercise Room/Health Club, Playground, Recreation Facilities, Pool, Tennis Court(s), Lake/Beach Access
Price history
| Date | Event | Price |
|---|---|---|
| 12/22/2025 | Sold | $1,650,000$645/sqft |
Source: | ||
| 7/2/2025 | Price change | $1,650,000-5.7%$645/sqft |
Source: | ||
| 5/20/2025 | Listed for sale | $1,750,000$684/sqft |
Source: | ||
Public tax history
| Year | Property taxes | Tax assessment |
|---|---|---|
| 2025 | $9,546 +17.6% | $571,610 |
| 2024 | $8,117 -9% | $571,610 |
| 2023 | $8,917 -20.2% | $571,610 +1.3% |
Find assessor info on the county website
Neighborhood: 06756
Nearby schools
GreatSchools rating
- 6/10Goshen Center SchoolGrades: PK-5Distance: 2.9 mi
- 8/10Wamogo Regional Middle SchoolGrades: 6-8Distance: 5.1 mi
- 8/10Wamogo Regional High SchoolGrades: 9-12Distance: 5.1 mi
Schools provided by the listing agent
- Elementary: Goshen Center
- High: Lakeview High School
Source: Smart MLS. This data may not be complete. We recommend contacting the local school district to confirm school assignments for this home.
Get pre-qualified for a loan
At Zillow Home Loans, we can pre-qualify you in as little as 5 minutes with no impact to your credit score.An equal housing lender. NMLS #10287.
Sell for more on Zillow
Get a Zillow Showcase℠ listing at no additional cost and you could sell for .
$1,669,800
2% more+$33,396
With Zillow Showcase(estimated)$1,703,196

