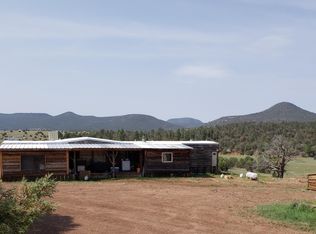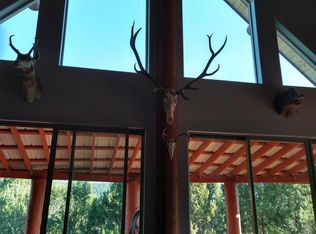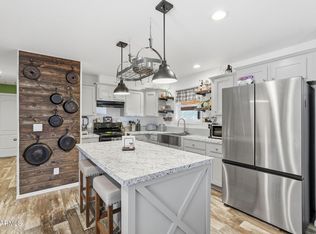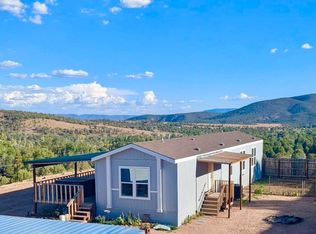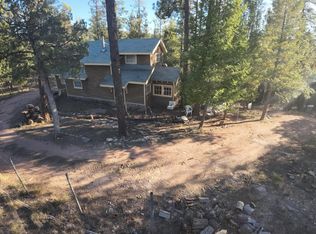UNIQUE CABIN-STYLE HOME built for year-round living on 2 1/2 acres that directly adjoins the Tonto National Forest! Custom touches throughout: Virginia Millworks hardwood flooring, custom-built book case, local forest-harvested support pole, Weld brand windows tip inward for easy cleaning, live edge juniper countertop on breakfast bar, barn door that slides of front entry door for privacy, and more. 2 bedrooms on main floor; 3rd bdrm is upstairs adjacent to 1/2 bath. Owners have easily slept 12 during fair weather. Access National Forest through back gate! Hunt elk, deer, and other wildlife near your home!! Enjoy the comfort of a real wood burning fire on snowy days. Architectural shingled roof has 30-year warranty that's transferable. Hardie Plank concrete composite siding is zero maintenance. Exterior stairs, handrails and decking material is all Trex brand to resist weathering. Storage shed behind home has workbench and is included. Spacious well pump site-constructed to match the home. High producing 575 foot deep well! Huge garden / orchard plot is fenced and gated to deter elk and deer; has irrigation system on timer. Narrow dry wash flows briefly from heavy precipitation. Electric receptacles installed for back-up generator connection at home and well pump house.
Active
$479,000
455 N Seeley Rd, Young, AZ 85554
3beds
1,410sqft
Est.:
Single Family Residence
Built in 2014
2.5 Acres Lot
$-- Zestimate®
$340/sqft
$-- HOA
What's special
Real wood burning fireCustom-built book case
- 160 days |
- 799 |
- 49 |
Zillow last checked: 8 hours ago
Listing updated: October 17, 2025 at 02:26pm
Listed by:
Renee Ann Zeising 928-978-4506,
YOUNG REALTY PARTNERS
Source: CAAR,MLS#: 92741
Tour with a local agent
Facts & features
Interior
Bedrooms & bathrooms
- Bedrooms: 3
- Bathrooms: 3
- Full bathrooms: 1
- 3/4 bathrooms: 1
- 1/2 bathrooms: 1
Heating
- Electric, Forced Air, Heat Pump
Cooling
- Central Air, Heat Pump, Ceiling Fan(s)
Appliances
- Included: Dryer, Washer
- Laundry: In Hall
Features
- Breakfast Bar, Eat-in Kitchen, Vaulted Ceiling(s), Pantry
- Flooring: Tile, Wood
- Windows: Double Pane Windows
- Has basement: No
- Has fireplace: Yes
- Fireplace features: Wood Burning Stove, Great Room
Interior area
- Total structure area: 1,410
- Total interior livable area: 1,410 sqft
Property
Parking
- Parking features: Other
Accessibility
- Accessibility features: Handicaped Equipped
Features
- Patio & porch: Covered
- Exterior features: Storage
- Fencing: N/A - Other,Partial
- Has view: Yes
- View description: Panoramic, Mountain(s)
Lot
- Size: 2.5 Acres
- Dimensions: 330' x 329'
- Features: Borders USNF, Borders Undvlpd Land
Details
- Additional structures: Storage/Utility Shed
- Parcel number: 30510015B
- Zoning: unclassified
- Horses can be raised: Yes
Construction
Type & style
- Home type: SingleFamily
- Architectural style: Multi Level,Cabin
- Property subtype: Single Family Residence
Materials
- Wood Frame, HardiPlank Type
- Roof: Asphalt
Condition
- Year built: 2014
Details
- Builder name: Canyon Country Design,Inc
Utilities & green energy
- Water: Water Tank
Community & HOA
Community
- Security: Smoke Detector(s)
- Subdivision: Young
Location
- Region: Young
Financial & listing details
- Price per square foot: $340/sqft
- Tax assessed value: $235,004
- Annual tax amount: $2,226
- Date on market: 8/17/2025
- Listing terms: Cash,Conventional,FHA,VA Loan
- Road surface type: Gravel, Dirt
Estimated market value
Not available
Estimated sales range
Not available
Not available
Price history
Price history
| Date | Event | Price |
|---|---|---|
| 8/17/2025 | Listed for sale | $479,000+698.3%$340/sqft |
Source: | ||
| 10/7/2010 | Sold | $60,000$43/sqft |
Source: Public Record Report a problem | ||
Public tax history
Public tax history
| Year | Property taxes | Tax assessment |
|---|---|---|
| 2025 | $2,048 +2.7% | $23,501 +24.9% |
| 2024 | $1,993 +7.8% | $18,821 |
| 2023 | $1,850 -5.4% | -- |
Find assessor info on the county website
BuyAbility℠ payment
Est. payment
$2,694/mo
Principal & interest
$2310
Property taxes
$216
Home insurance
$168
Climate risks
Neighborhood: 85554
Nearby schools
GreatSchools rating
- 8/10Young Elementary SchoolGrades: PK-8Distance: 1.5 mi
- NAYoung High SchoolGrades: 9-12Distance: 1.5 mi
