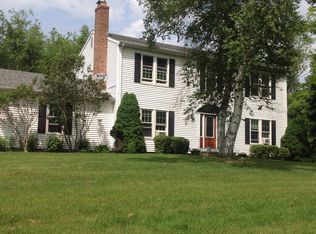Sold for $430,000 on 03/25/24
$430,000
455 Parum Road, Colchester, CT 06415
4beds
2,160sqft
Single Family Residence
Built in 1988
0.93 Acres Lot
$469,400 Zestimate®
$199/sqft
$3,417 Estimated rent
Home value
$469,400
$446,000 - $493,000
$3,417/mo
Zestimate® history
Loading...
Owner options
Explore your selling options
What's special
Welcome to 455 Parum Road where dreams can be made. Relax, enjoy and entertain in this 2160 sq ft, 4 bedroom, 2 1/2 bath home sitting on just under an acre. Home sits far back from the road for your privacy. Bring your love of cooking and entertaining to this massive, updated eat-in kitchen with maple cabinets featuring soft close doors and granite counters. The 2 car garage leads to the kitchen keeping you dry on bad weather days. Enjoy a large deck in the back of the house. A great playscape is also included. Leave your worries behind since the heating system was replaced only 2 years age with a propane boiler. The water softener system was also recently upgraded. The current owners have enjoyed large savings on their electric costs since adding solar panels. This well maintained home is perfect for new memories to be made.
Zillow last checked: 8 hours ago
Listing updated: April 18, 2024 at 10:53am
Listed by:
Heide Smith 860-908-6041,
Coldwell Banker Realty 860-739-6277
Bought with:
Joan M. Casey, RES.0818545
RE/MAX Legends
Susan Barnhouser
RE/MAX Legends
Source: Smart MLS,MLS#: 170624434
Facts & features
Interior
Bedrooms & bathrooms
- Bedrooms: 4
- Bathrooms: 3
- Full bathrooms: 2
- 1/2 bathrooms: 1
Primary bedroom
- Features: Ceiling Fan(s), Full Bath, Walk-In Closet(s), Wall/Wall Carpet
- Level: Upper
- Area: 222.75 Square Feet
- Dimensions: 16.5 x 13.5
Bedroom
- Features: Ceiling Fan(s), Wall/Wall Carpet
- Level: Upper
- Area: 187.5 Square Feet
- Dimensions: 12.5 x 15
Bedroom
- Features: Ceiling Fan(s), Wall/Wall Carpet
- Level: Upper
- Area: 150 Square Feet
- Dimensions: 12.5 x 12
Bedroom
- Features: Ceiling Fan(s), Wall/Wall Carpet
- Level: Upper
- Area: 85.5 Square Feet
- Dimensions: 9 x 9.5
Primary bathroom
- Level: Upper
- Area: 42.5 Square Feet
- Dimensions: 8.5 x 5
Bathroom
- Level: Main
- Area: 19.5 Square Feet
- Dimensions: 6.5 x 3
Bathroom
- Features: Laundry Hookup
- Level: Upper
- Area: 85 Square Feet
- Dimensions: 8.5 x 10
Family room
- Features: Sliders, Hardwood Floor
- Level: Main
- Area: 351.4 Square Feet
- Dimensions: 25.1 x 14
Kitchen
- Features: Remodeled, Breakfast Bar, Granite Counters, Dining Area, Tile Floor
- Level: Main
- Area: 300 Square Feet
- Dimensions: 12.5 x 24
Living room
- Features: Wood Stove, Hardwood Floor
- Level: Main
- Area: 175.5 Square Feet
- Dimensions: 13 x 13.5
Heating
- Baseboard, Hot Water, Propane
Cooling
- Ceiling Fan(s), Whole House Fan, Window Unit(s)
Appliances
- Included: Electric Range, Microwave, Refrigerator, Freezer, Dishwasher, Washer, Dryer, Tankless Water Heater
- Laundry: Upper Level
Features
- Basement: Full,Concrete,Interior Entry
- Attic: Access Via Hatch
- Number of fireplaces: 1
- Fireplace features: Insert
Interior area
- Total structure area: 2,160
- Total interior livable area: 2,160 sqft
- Finished area above ground: 2,160
Property
Parking
- Total spaces: 2
- Parking features: Attached, Driveway
- Attached garage spaces: 2
- Has uncovered spaces: Yes
Features
- Patio & porch: Deck
Lot
- Size: 0.93 Acres
- Features: Open Lot, Cleared, Level
Details
- Additional structures: Shed(s)
- Parcel number: 1457509
- Zoning: RU
Construction
Type & style
- Home type: SingleFamily
- Architectural style: Colonial
- Property subtype: Single Family Residence
Materials
- Vinyl Siding
- Foundation: Concrete Perimeter
- Roof: Asphalt
Condition
- New construction: No
- Year built: 1988
Utilities & green energy
- Sewer: Septic Tank
- Water: Well
- Utilities for property: Underground Utilities
Green energy
- Energy generation: Solar
Community & neighborhood
Location
- Region: Colchester
Price history
| Date | Event | Price |
|---|---|---|
| 3/25/2024 | Sold | $430,000$199/sqft |
Source: | ||
| 2/18/2024 | Pending sale | $430,000$199/sqft |
Source: | ||
| 2/15/2024 | Listed for sale | $430,000+55.3%$199/sqft |
Source: | ||
| 3/24/2021 | Listing removed | -- |
Source: Owner Report a problem | ||
| 5/11/2020 | Sold | $276,950-2.4%$128/sqft |
Source: Public Record Report a problem | ||
Public tax history
| Year | Property taxes | Tax assessment |
|---|---|---|
| 2025 | $6,798 +4.4% | $227,200 |
| 2024 | $6,514 +5.3% | $227,200 |
| 2023 | $6,184 +0.5% | $227,200 |
Find assessor info on the county website
Neighborhood: 06415
Nearby schools
GreatSchools rating
- NAColchester Elementary SchoolGrades: PK-2Distance: 2.2 mi
- 7/10William J. Johnston Middle SchoolGrades: 6-8Distance: 2.4 mi
- 9/10Bacon AcademyGrades: 9-12Distance: 1.7 mi

Get pre-qualified for a loan
At Zillow Home Loans, we can pre-qualify you in as little as 5 minutes with no impact to your credit score.An equal housing lender. NMLS #10287.
Sell for more on Zillow
Get a free Zillow Showcase℠ listing and you could sell for .
$469,400
2% more+ $9,388
With Zillow Showcase(estimated)
$478,788