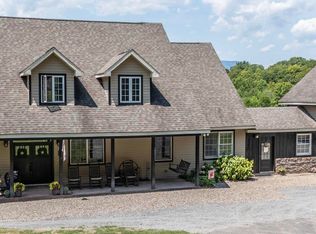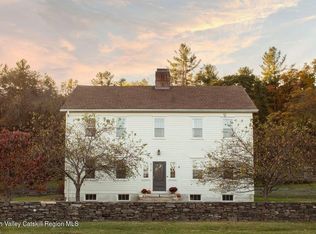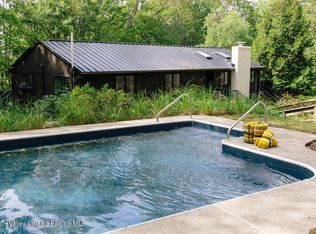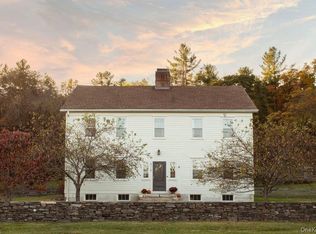An Historic, Solar-Powered home on 11 Private Acres in the Hudson Valley.
Set on a quiet hilltop at the end of a long drive, this private property offers timeless craftsmanship, modern comfort, and a rare sense of seclusion — all within two hours of New York City.
Originally an 1880s Pennsylvania barn, the main house was meticulously dismantled and reassembled beam by beam, blending centuries of architectural detail with thoughtful, contemporary updates. Inside there are 6 bedrooms, soaring ceilings in the great room, a striking double sided fireplace, and floors assemble from 5,000 reclaimed 18th-century bricks. The formal sitting room is a work of art, featuring 16th-century English wood paneling, antique Delft tiles, and a large leaded glass window.
Outside, the home is surrounded by mature landscaping, stone walkways, and sweeping lawns highlighted by a tranquil pond. Seasonal gardens and established trees provide year-round beauty and privacy. A charming guest cottage with heat and electricity offers ideal space for visitors, remote work, or creative use. Additional outbuildings provide practical storage and flexible recreational space.
Located just 15 minutes from Hudson and under two hours from Manhattan, this solar-powered home is perfect as a full-time residence, weekend retreat, or income-producing short-term rental with a proven track record of 80+ five-star Airbnb reviews.
Post Hill is an opportunity to own a piece of history — with all the peace, privacy, and character the Hudson Valley has to offer.
Pending
$999,000
455 Post Hill Roads, Craryville, NY 12521
6beds
3,930sqft
Single Family Residence
Built in 1870
11.21 Acres Lot
$-- Zestimate®
$254/sqft
$-- HOA
What's special
Striking double sided fireplaceTranquil pondQuiet hilltopPrivate propertyStone walkwaysLarge leaded glass windowAntique delft tiles
- 171 days |
- 1,174 |
- 76 |
Zillow last checked: 8 hours ago
Listing updated: February 03, 2026 at 08:28am
Listing by:
Compass, Hillsdale 914-327-2777,
John Barbato 917-254-7630,
Matthew Snyder 917-741-0358,
Compass, Hillsdale
Source: HVCRMLS,MLS#: 20253943
Facts & features
Interior
Bedrooms & bathrooms
- Bedrooms: 6
- Bathrooms: 4
- Full bathrooms: 4
Heating
- Electric, Oil, Solar
Appliances
- Included: Washer, Microwave, Free-Standing Refrigerator, Electric Water Heater, Electric Cooktop, Dryer, Dishwasher, Built-In Electric Oven
Features
- Flooring: Brick, Hardwood
- Has basement: No
- Number of fireplaces: 2
- Fireplace features: Family Room, Living Room
Interior area
- Total structure area: 3,930
- Total interior livable area: 3,930 sqft
- Finished area above ground: 3,930
- Finished area below ground: 0
Property
Parking
- Total spaces: 1
- Parking features: Garage - Attached
- Attached garage spaces: 1
Features
- Levels: Two
- Patio & porch: Patio
- Has view: Yes
- View description: Garden, Pond, Trees/Woods
- Has water view: Yes
- Water view: Pond
Lot
- Size: 11.21 Acres
- Features: Pond on Lot, Agricultural, Front Yard, Gentle Sloping
Details
- Additional structures: Guest House
- Parcel number: 162.169 and 162.170.100
- Zoning: residential
Construction
Type & style
- Home type: SingleFamily
- Architectural style: Other
- Property subtype: Single Family Residence
Materials
- Board & Batten Siding
- Foundation: Slab
- Roof: Asphalt
Condition
- New construction: No
- Year built: 1870
Utilities & green energy
- Electric: 200+ Amp Service
- Sewer: Septic Tank
- Water: Well
Community & HOA
Location
- Region: Craryville
Financial & listing details
- Price per square foot: $254/sqft
- Tax assessed value: $845,000
- Annual tax amount: $18,845
- Date on market: 11/14/2025
- Road surface type: Paved
Estimated market value
Not available
Estimated sales range
Not available
$6,137/mo
Price history
Price history
| Date | Event | Price |
|---|---|---|
| 2/3/2026 | Pending sale | $999,000$254/sqft |
Source: | ||
| 1/22/2026 | Contingent | $999,000$254/sqft |
Source: | ||
| 11/14/2025 | Price change | $999,000-4.9%$254/sqft |
Source: | ||
| 10/8/2025 | Price change | $1,050,000-8.7%$267/sqft |
Source: | ||
| 8/27/2025 | Price change | $1,150,000-11.1%$293/sqft |
Source: | ||
Public tax history
Public tax history
| Year | Property taxes | Tax assessment |
|---|---|---|
| 2024 | -- | $795,000 |
| 2023 | -- | $795,000 |
| 2022 | -- | $795,000 |
Find assessor info on the county website
BuyAbility℠ payment
Estimated monthly payment
Boost your down payment with 6% savings match
Earn up to a 6% match & get a competitive APY with a *. Zillow has partnered with to help get you home faster.
Learn more*Terms apply. Match provided by Foyer. Account offered by Pacific West Bank, Member FDIC.Climate risks
Neighborhood: 12521
Nearby schools
GreatSchools rating
- 4/10Montgomery C Smith Intermediate SchoolGrades: PK-5Distance: 9.4 mi
- 5/10Hudson Junior High SchoolGrades: 6-8Distance: 9.8 mi
- 3/10Hudson Junior Senior High SchoolGrades: 9-12Distance: 9.8 mi
- Loading





