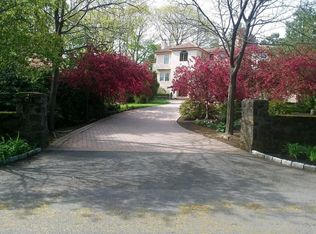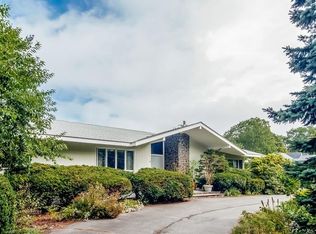Sold for $1,725,000
$1,725,000
455 Puritan Rd, Swampscott, MA 01907
5beds
3,447sqft
Single Family Residence
Built in 1915
0.82 Acres Lot
$1,737,600 Zestimate®
$500/sqft
$6,308 Estimated rent
Home value
$1,737,600
$1.58M - $1.91M
$6,308/mo
Zestimate® history
Loading...
Owner options
Explore your selling options
What's special
Timeless English Manor by the Sea nestled in one of Swampscott’s most coveted neighborhoods, rich in character, architectural detail, & timeless charm. Just moments from two sandy beaches, this gracious stucco & shingle home offers 5–6 bedrooms, 3.5 baths, & an inviting layout perfect for both entertaining & everyday living. Inside, you’ll find exquisite craftsmanship throughout—fireplaces warm the living room, family room, & primary suite, while custom built-ins, bookshelves, add both beauty and function. The kitchen features stainless steel appliances, a delightful dining nook, & a butler’s pantry. Set on nearly an acre of beautifully landscaped grounds, the estate is a gardener’s paradise. Mature plantings, stone walls, pergola patio, create a private oasis, with spaces for play, reflection, & relaxation. An oversized one-car garage & cobblestone driveway add practical elegance. This extraordinary estate blends old world charm with modern comforts, creating a peaceful coastal home.
Zillow last checked: 8 hours ago
Listing updated: December 01, 2025 at 11:55am
Listed by:
Sean K Connelly 781-910-6261,
William Raveis R.E. & Home Services 781-631-1199
Bought with:
Gingle-Lerman Realty Group
William Raveis R.E. & Home Services
Source: MLS PIN,MLS#: 73401292
Facts & features
Interior
Bedrooms & bathrooms
- Bedrooms: 5
- Bathrooms: 4
- Full bathrooms: 3
- 1/2 bathrooms: 1
- Main level bathrooms: 1
Primary bedroom
- Features: Bathroom - Full, Bathroom - Double Vanity/Sink, Flooring - Wall to Wall Carpet, Flooring - Marble, Window(s) - Bay/Bow/Box, Hot Tub / Spa, Double Vanity, Recessed Lighting, Remodeled, Steam / Sauna
- Level: Second
- Area: 224
- Dimensions: 16 x 14
Bedroom 2
- Features: Walk-In Closet(s), Closet, Closet/Cabinets - Custom Built, Remodeled
- Level: Second
- Area: 143
- Dimensions: 13 x 11
Bedroom 3
- Features: Closet, Flooring - Hardwood, Remodeled, Window Seat
- Level: Second
- Area: 144
- Dimensions: 12 x 12
Bedroom 4
- Features: Closet/Cabinets - Custom Built, Flooring - Wall to Wall Carpet, Attic Access, Recessed Lighting, Remodeled
- Level: Third
- Area: 120
- Dimensions: 12 x 10
Bedroom 5
- Features: Closet/Cabinets - Custom Built, Flooring - Wall to Wall Carpet, Attic Access
- Level: Third
- Area: 154
- Dimensions: 14 x 11
Primary bathroom
- Features: Yes
Bathroom 1
- Features: Bathroom - Half, Flooring - Marble
- Level: Main,First
- Area: 9
- Dimensions: 3 x 3
Bathroom 2
- Features: Bathroom - Full, Bathroom - Double Vanity/Sink, Bathroom - Tiled With Shower Stall, Closet/Cabinets - Custom Built, Flooring - Marble, Countertops - Stone/Granite/Solid, Jacuzzi / Whirlpool Soaking Tub, Double Vanity, Recessed Lighting, Remodeled, Steam / Sauna
- Level: Second
- Area: 120
- Dimensions: 10 x 12
Bathroom 3
- Features: Bathroom - Full, Bathroom - Tiled With Tub & Shower, Closet - Linen, Flooring - Stone/Ceramic Tile, Remodeled
- Level: Second
- Area: 50
- Dimensions: 10 x 5
Dining room
- Features: Flooring - Hardwood, Chair Rail, Recessed Lighting, Remodeled, Wainscoting, Crown Molding
- Level: Main,First
- Area: 192
- Dimensions: 16 x 12
Family room
- Features: Flooring - Hardwood, Window(s) - Bay/Bow/Box, Balcony - Exterior, French Doors, Cable Hookup, Chair Rail, Exterior Access, Recessed Lighting, Remodeled, Wainscoting
- Level: Main,First
- Area: 224
- Dimensions: 16 x 14
Kitchen
- Features: Flooring - Wood, Window(s) - Bay/Bow/Box, Dining Area, Pantry, Breakfast Bar / Nook, Cabinets - Upgraded, Exterior Access, Recessed Lighting, Remodeled, Stainless Steel Appliances, Gas Stove, Peninsula
- Level: Main,First
- Area: 221
- Dimensions: 17 x 13
Living room
- Features: Closet/Cabinets - Custom Built, Flooring - Hardwood, Window(s) - Bay/Bow/Box, French Doors, Exterior Access, Recessed Lighting, Remodeled, Wainscoting, Crown Molding
- Level: Main,First
- Area: 320
- Dimensions: 20 x 16
Office
- Features: Closet - Walk-in, Closet/Cabinets - Custom Built, Flooring - Wall to Wall Carpet, Cable Hookup, Recessed Lighting, Remodeled
- Level: Second
- Area: 238
- Dimensions: 17 x 14
Heating
- Central, Baseboard, Hot Water, Natural Gas, ENERGY STAR Qualified Equipment, Fireplace
Cooling
- Central Air
Appliances
- Included: Gas Water Heater, Water Heater, Range, Dishwasher, Disposal, Refrigerator, Washer, Dryer, Range Hood
- Laundry: Closet/Cabinets - Custom Built, Flooring - Wood, Electric Dryer Hookup, Washer Hookup, In Basement
Features
- Bathroom - Full, Bathroom - With Shower Stall, Closet - Linen, Closet/Cabinets - Custom Built, Countertops - Upgraded, Walk-In Closet(s), Cable Hookup, Recessed Lighting, Wainscoting, Bathroom, Home Office, Den, Foyer, Sauna/Steam/Hot Tub
- Flooring: Tile, Carpet, Marble, Hardwood, Flooring - Stone/Ceramic Tile, Flooring - Wall to Wall Carpet, Flooring - Hardwood
- Doors: French Doors, Storm Door(s)
- Windows: Bay/Bow/Box, Insulated Windows, Storm Window(s), Screens
- Basement: Full,Interior Entry,Bulkhead,Sump Pump,Concrete,Unfinished
- Number of fireplaces: 3
- Fireplace features: Living Room, Master Bedroom
Interior area
- Total structure area: 3,447
- Total interior livable area: 3,447 sqft
- Finished area above ground: 3,447
Property
Parking
- Total spaces: 9
- Parking features: Detached, Garage Door Opener, Storage, Workshop in Garage, Garage Faces Side, Off Street, Driveway, Stone/Gravel
- Garage spaces: 1
- Uncovered spaces: 8
Features
- Patio & porch: Patio
- Exterior features: Patio, Rain Gutters, Storage, Professional Landscaping, Sprinkler System, Decorative Lighting, Screens, Fenced Yard, Garden, Stone Wall
- Fencing: Fenced/Enclosed,Fenced
- Waterfront features: Bay, Ocean, Walk to, 1/10 to 3/10 To Beach, Beach Ownership(Public)
Lot
- Size: 0.82 Acres
- Features: Corner Lot, Gentle Sloping, Level
Details
- Parcel number: M:0035 B:0062 L:0,2169712
- Zoning: A1
Construction
Type & style
- Home type: SingleFamily
- Architectural style: Colonial,Tudor
- Property subtype: Single Family Residence
Materials
- Frame
- Foundation: Concrete Perimeter, Stone, Slab
- Roof: Shingle,Rubber
Condition
- Remodeled
- Year built: 1915
Utilities & green energy
- Electric: Circuit Breakers, 200+ Amp Service
- Sewer: Public Sewer
- Water: Public
- Utilities for property: for Gas Range, for Electric Dryer, Washer Hookup
Green energy
- Energy efficient items: Thermostat
Community & neighborhood
Security
- Security features: Security System
Community
- Community features: Public Transportation, Shopping, Tennis Court(s), Park, Golf, Medical Facility, Bike Path, Conservation Area, Highway Access, House of Worship, Marina, Private School, Public School, T-Station, University
Location
- Region: Swampscott
Price history
| Date | Event | Price |
|---|---|---|
| 12/1/2025 | Sold | $1,725,000-4.2%$500/sqft |
Source: MLS PIN #73401292 Report a problem | ||
| 10/13/2025 | Contingent | $1,799,900$522/sqft |
Source: MLS PIN #73401292 Report a problem | ||
| 9/4/2025 | Price change | $1,799,900-4%$522/sqft |
Source: MLS PIN #73401292 Report a problem | ||
| 8/7/2025 | Price change | $1,874,000-3.8%$544/sqft |
Source: MLS PIN #73401292 Report a problem | ||
| 7/8/2025 | Listed for sale | $1,949,000+85.8%$565/sqft |
Source: MLS PIN #73401292 Report a problem | ||
Public tax history
| Year | Property taxes | Tax assessment |
|---|---|---|
| 2025 | $18,214 +4.1% | $1,588,000 +4.3% |
| 2024 | $17,498 +15.4% | $1,522,900 +17.9% |
| 2023 | $15,165 | $1,291,700 |
Find assessor info on the county website
Neighborhood: 01907
Nearby schools
GreatSchools rating
- 5/10Swampscott Middle SchoolGrades: PK,5-8Distance: 0.6 mi
- 8/10Swampscott High SchoolGrades: 9-12Distance: 1.5 mi
Schools provided by the listing agent
- Elementary: Swampscott
- Middle: Swampscott
- High: Swampscott
Source: MLS PIN. This data may not be complete. We recommend contacting the local school district to confirm school assignments for this home.
Get a cash offer in 3 minutes
Find out how much your home could sell for in as little as 3 minutes with a no-obligation cash offer.
Estimated market value$1,737,600
Get a cash offer in 3 minutes
Find out how much your home could sell for in as little as 3 minutes with a no-obligation cash offer.
Estimated market value
$1,737,600

