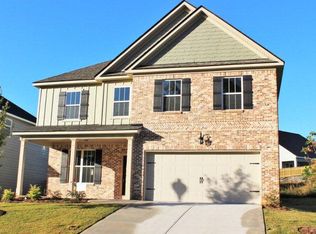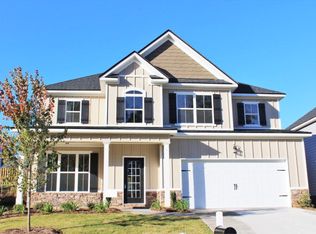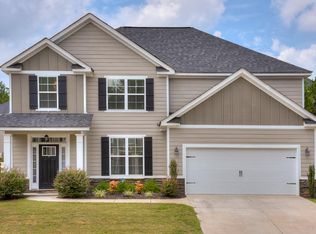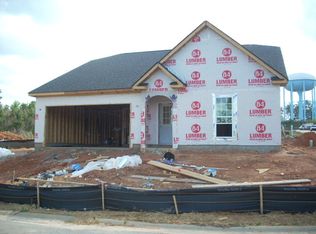Sold for $273,500
$273,500
455 RILEY Lane, Grovetown, GA 30813
4beds
2,169sqft
Single Family Residence
Built in 2016
5,662.8 Square Feet Lot
$295,000 Zestimate®
$126/sqft
$2,070 Estimated rent
Home value
$295,000
$280,000 - $310,000
$2,070/mo
Zestimate® history
Loading...
Owner options
Explore your selling options
What's special
his incredible open floor plan showcases a spacious layout complemented by a generously sized island that serves as the centerpiece of a stunning kitchen and adjoining eat-in area. Seamlessly connected to the great room, this design fosters a seamless flow throughout. Upstairs, you'll find four bedrooms and two and a half baths, with the master bedroom featuring exquisite granite countertops and tasteful tile accents surrounding the garden tub. The back porch provides a tranquil retreat for unwinding after a long day or savoring a refreshing morning coffee. The home boasts exquisite landscaping and is move-in ready, offering convenience with its close proximity to Fort Gordon and Evans/Martinez. ***Ask about how to get a 2.25% interest rate.***
Zillow last checked: 8 hours ago
Listing updated: December 29, 2024 at 01:23am
Listed by:
Terrance Davis 803-707-1586,
Keller Williams Realty Augusta
Bought with:
Christopher Hughes, 338384
On The Course Realty, Llc
Source: Hive MLS,MLS#: 521295
Facts & features
Interior
Bedrooms & bathrooms
- Bedrooms: 4
- Bathrooms: 3
- Full bathrooms: 2
- 1/2 bathrooms: 1
Primary bedroom
- Level: Upper
- Dimensions: 18 x 17
Bedroom 2
- Level: Upper
- Dimensions: 13 x 12
Bedroom 3
- Level: Upper
- Dimensions: 13 x 12
Bedroom 4
- Level: Upper
- Dimensions: 13 x 11
Breakfast room
- Level: Main
- Dimensions: 12 x 9
Dining room
- Level: Main
- Dimensions: 13 x 12
Great room
- Level: Main
- Dimensions: 18 x 17
Kitchen
- Level: Main
- Dimensions: 24 x 17
Heating
- Electric, Heat Pump
Cooling
- Ceiling Fan(s), Heat Pump, Multi Units
Appliances
- Included: Built-In Microwave, Dishwasher, Electric Water Heater
Features
- Blinds, Eat-in Kitchen, Kitchen Island, Pantry
- Flooring: Carpet, Ceramic Tile, Vinyl
- Attic: Pull Down Stairs
- Has fireplace: No
Interior area
- Total structure area: 2,169
- Total interior livable area: 2,169 sqft
Property
Parking
- Parking features: Attached, Concrete, Garage
- Has garage: Yes
Features
- Levels: Two
- Patio & porch: Covered, Front Porch, Patio
- Exterior features: See Remarks
- Fencing: Fenced
Lot
- Size: 5,662 sqft
- Features: See Remarks
Details
- Parcel number: 068 1192
Construction
Type & style
- Home type: SingleFamily
- Property subtype: Single Family Residence
Materials
- Brick, HardiPlank Type
- Foundation: Slab
- Roof: Composition
Condition
- New construction: No
- Year built: 2016
Utilities & green energy
- Sewer: Public Sewer
- Water: Public
Community & neighborhood
Community
- Community features: See Remarks
Location
- Region: Grovetown
- Subdivision: Birchfield
HOA & financial
HOA
- Has HOA: Yes
- HOA fee: $175 monthly
Other
Other facts
- Listing agreement: Exclusive Agency
- Listing terms: VA Loan,Assumable,Cash,Conventional,FHA
Price history
| Date | Event | Price |
|---|---|---|
| 12/22/2023 | Listing removed | -- |
Source: REALTORS® of Greater Augusta #523136 Report a problem | ||
| 12/2/2023 | Listed for rent | $1,900-5%$1/sqft |
Source: REALTORS® of Greater Augusta #523136 Report a problem | ||
| 12/1/2023 | Sold | $273,500-5.4%$126/sqft |
Source: | ||
| 10/27/2023 | Listing removed | -- |
Source: REALTORS® of Greater Augusta #517310 Report a problem | ||
| 10/27/2023 | Pending sale | $289,000$133/sqft |
Source: | ||
Public tax history
| Year | Property taxes | Tax assessment |
|---|---|---|
| 2024 | $2,792 -6.4% | $273,500 -4.8% |
| 2023 | $2,984 +13.5% | $287,333 +16.2% |
| 2022 | $2,629 +5% | $247,324 +10% |
Find assessor info on the county website
Neighborhood: 30813
Nearby schools
GreatSchools rating
- 6/10Brookwood Elementary SchoolGrades: PK-5Distance: 0.5 mi
- 6/10Columbia Middle SchoolGrades: 6-8Distance: 4.2 mi
- 8/10Evans High SchoolGrades: 9-12Distance: 3.1 mi
Schools provided by the listing agent
- Elementary: Brookwood
- Middle: Columbia
- High: Evans
Source: Hive MLS. This data may not be complete. We recommend contacting the local school district to confirm school assignments for this home.

Get pre-qualified for a loan
At Zillow Home Loans, we can pre-qualify you in as little as 5 minutes with no impact to your credit score.An equal housing lender. NMLS #10287.



