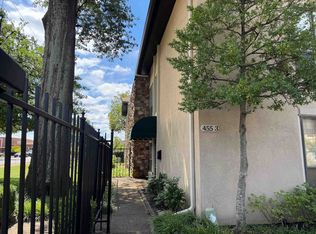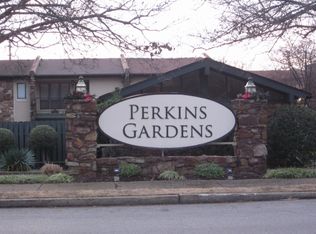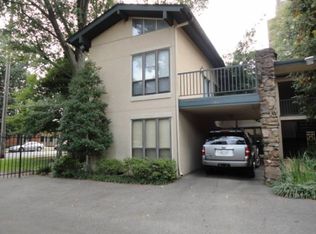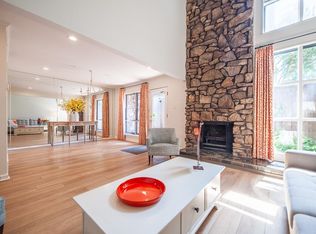Sold for $240,000
$240,000
455 S Perkins Rd APT 1, Memphis, TN 38117
2beds
1,710sqft
Condominium
Built in 1970
-- sqft lot
$234,000 Zestimate®
$140/sqft
$2,052 Estimated rent
Home value
$234,000
$220,000 - $248,000
$2,052/mo
Zestimate® history
Loading...
Owner options
Explore your selling options
What's special
VERY RARE FIRST FLOOR FLAT GATED IN EAST MPS! Windows have been replaced with Pella windows, GREAT CLOSETS, updated kitchen, custom raised vanities in bathrooms, Primary has shower and several closets inc a walk in! 2 BRs, 2 baths, Very inviting Living room, Separate Dining room, Separate Den (or office), Delightfully cozy screened porch oozes charm and opens to a nearly zen patio area behind, your covered parking space is 'at the door'! The inground pool is tucked neatly in the center of the complex; pet allowed (w/some restrictions). A hop, skip and a jump to Walgreens on the corner and close to grocery, bank, Laurelwood, restaurants, Target, Pottery Barn, etc. Security cameras at entry & exit gates for added security. Chandelier in dining room does not remain. *Owner occupant only- can not be sold for rental. Winner! Winner! Winner!
Zillow last checked: 8 hours ago
Listing updated: July 07, 2025 at 08:26pm
Listed by:
Jan Gordon,
Crye-Leike, Inc., REALTORS
Bought with:
Holly James
Coldwell Banker Collins-Maury
Source: MAAR,MLS#: 10196447
Facts & features
Interior
Bedrooms & bathrooms
- Bedrooms: 2
- Bathrooms: 2
- Full bathrooms: 2
Primary bedroom
- Features: Walk-In Closet(s)
- Level: First
- Area: 204
- Dimensions: 12 x 17
Bedroom 2
- Features: Shared Bath
- Level: First
- Area: 192
- Dimensions: 12 x 16
Primary bathroom
- Features: Full Bath
Dining room
- Features: Separate Dining Room
- Area: 143
- Dimensions: 11 x 13
Kitchen
- Features: Updated/Renovated Kitchen, Pantry
- Area: 80
- Dimensions: 8 x 10
Living room
- Features: Separate Living Room, Separate Den
- Area: 266
- Dimensions: 14 x 19
Den
- Area: 144
- Dimensions: 12 x 12
Heating
- Central, Electric
Cooling
- Central Air
Appliances
- Included: Electric Water Heater, Cooktop, Disposal, Dishwasher
- Laundry: Laundry Closet
Features
- All Bedrooms Down, 1 or More BR Down, Primary Down, Renovated Bathroom, Full Bath Down, Walk-In Closet(s), Living Room, Dining Room, Den/Great Room, Kitchen, Primary Bedroom, 2nd Bedroom, 2 or More Baths
- Flooring: Concrete
- Windows: Window Treatments
- Has fireplace: No
Interior area
- Total interior livable area: 1,710 sqft
Property
Parking
- Total spaces: 1
- Parking features: Gated, Assigned, Unassigned
- Covered spaces: 1
Features
- Stories: 1
- Patio & porch: Screen Porch
- Has private pool: Yes
- Pool features: In Ground
- Fencing: Wood,Wrought Iron
- Has view: Yes
- View description: Water
- Has water view: Yes
- Water view: Water
Lot
- Features: Some Trees, Landscaped
Details
- Additional structures: Pool House
- Parcel number: 057019 B00039
Construction
Type & style
- Home type: Condo
- Architectural style: Traditional,Soft Contemporary
- Property subtype: Condominium
- Attached to another structure: Yes
Materials
- Stone, Synthetic Stucco
- Foundation: Slab
- Roof: Composition Shingles
Condition
- New construction: No
- Year built: 1970
Utilities & green energy
- Sewer: Public Sewer
- Water: Public
Community & neighborhood
Community
- Community features: Clubhouse
Location
- Region: Memphis
- Subdivision: Perkins Gardens Condo
Other
Other facts
- Price range: $240K - $240K
Price history
| Date | Event | Price |
|---|---|---|
| 6/30/2025 | Sold | $240,000-2%$140/sqft |
Source: | ||
| 6/6/2025 | Pending sale | $245,000$143/sqft |
Source: | ||
| 5/11/2025 | Listed for sale | $245,000+51.2%$143/sqft |
Source: | ||
| 8/4/2015 | Sold | $162,000+39.7%$95/sqft |
Source: | ||
| 8/25/2003 | Sold | $116,000+30.3%$68/sqft |
Source: Public Record Report a problem | ||
Public tax history
| Year | Property taxes | Tax assessment |
|---|---|---|
| 2025 | $2,863 +5.6% | $54,325 +31.9% |
| 2024 | $2,712 +8.1% | $41,175 |
| 2023 | $2,508 | $41,175 |
Find assessor info on the county website
Neighborhood: East Memphis-Colonial-Yorkshire
Nearby schools
GreatSchools rating
- 5/10White Station Elementary SchoolGrades: PK-5Distance: 1.5 mi
- 7/10White Station Middle SchoolGrades: 6-8Distance: 2.1 mi
- 8/10White Station High SchoolGrades: 9-12Distance: 0.1 mi
Get pre-qualified for a loan
At Zillow Home Loans, we can pre-qualify you in as little as 5 minutes with no impact to your credit score.An equal housing lender. NMLS #10287.
Sell with ease on Zillow
Get a Zillow Showcase℠ listing at no additional cost and you could sell for —faster.
$234,000
2% more+$4,680
With Zillow Showcase(estimated)$238,680



