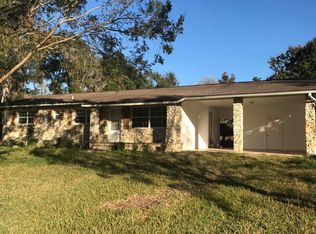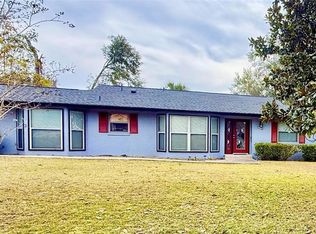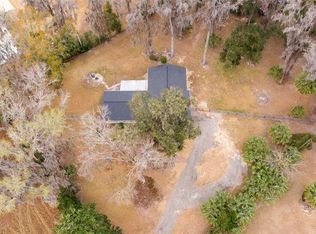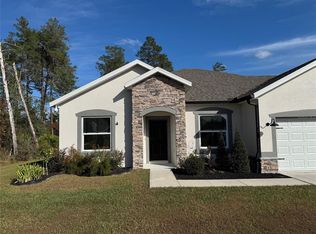Enjoy the tranquil lifestyle living on an almost full acre lot (.90) in a desirable Ocala area located on one of Marion County's Scenic roads featuring luxury homes, horse farms, and minutes to access the Florida Greenway Trail. Envision having your morning coffee or relaxing happy hour on the front deck or the backyard pole barn. Other notable features of this split plan 1,917 sqft home is the 21x21 Bonus Room, Remodeled Kitchen and bathrooms, HVAC June 2025, Roof 2022, a 16x12 storage shed, and completely fenced yard. Close access to grocery shopping center, I-75, and College Rd featuring a variety of shopping/restaurants. Seller will contribute to Buyer closing costs.
For sale
Price cut: $19.9K (12/31)
$339,990
455 SW 73rd Street Rd, Ocala, FL 34476
3beds
1,476sqft
Est.:
Single Family Residence
Built in 1964
0.9 Acres Lot
$319,500 Zestimate®
$230/sqft
$-- HOA
What's special
Almost full acre lotFront deckBackyard pole barnSplit planRemodeled kitchenCompletely fenced yard
- 147 days |
- 253 |
- 9 |
Zillow last checked: 8 hours ago
Listing updated: December 31, 2025 at 07:40am
Listing Provided by:
Norma Betancourt 407-856-0887,
NUESTRO REALTY LLC 407-856-0887
Source: Stellar MLS,MLS#: O6331054 Originating MLS: Orlando Regional
Originating MLS: Orlando Regional

Tour with a local agent
Facts & features
Interior
Bedrooms & bathrooms
- Bedrooms: 3
- Bathrooms: 2
- Full bathrooms: 2
Rooms
- Room types: Bonus Room
Primary bedroom
- Features: No Closet
- Level: First
- Area: 165 Square Feet
- Dimensions: 15x11
Bedroom 2
- Features: Built-in Closet
- Level: First
- Area: 130 Square Feet
- Dimensions: 13x10
Bedroom 3
- Features: Built-in Closet
- Level: First
- Area: 130 Square Feet
- Dimensions: 13x10
Primary bathroom
- Features: Dual Sinks, En Suite Bathroom, Shower No Tub
- Level: First
- Area: 75 Square Feet
- Dimensions: 5x15
Bathroom 2
- Features: Tub With Shower
- Level: First
- Area: 40 Square Feet
- Dimensions: 5x8
Bonus room
- Features: No Closet
- Level: First
- Area: 441 Square Feet
- Dimensions: 21x21
Dining room
- Features: No Closet
- Level: First
- Area: 120 Square Feet
- Dimensions: 15x8
Family room
- Level: First
- Area: 195 Square Feet
- Dimensions: 15x13
Kitchen
- Level: First
- Area: 150 Square Feet
- Dimensions: 10x15
Living room
- Level: First
- Area: 180 Square Feet
- Dimensions: 15x12
Utility room
- Level: First
- Area: 63 Square Feet
- Dimensions: 3x21
Heating
- Central
Cooling
- Central Air
Appliances
- Included: Range, Range Hood, Refrigerator
- Laundry: Electric Dryer Hookup, Inside, Laundry Room, Washer Hookup
Features
- Living Room/Dining Room Combo, Split Bedroom
- Flooring: Luxury Vinyl, Tile
- Basement: Crawl Space
- Has fireplace: No
Interior area
- Total structure area: 2,128
- Total interior livable area: 1,476 sqft
Video & virtual tour
Property
Parking
- Parking features: Parking Pad
- Has uncovered spaces: Yes
Features
- Levels: One
- Stories: 1
- Exterior features: Lighting, Private Mailbox
- Fencing: Chain Link
Lot
- Size: 0.9 Acres
- Dimensions: 200 x 197
- Features: Corner Lot
- Residential vegetation: Mature Landscaping
Details
- Additional structures: Shed(s)
- Parcel number: 3618400000
- Zoning: R1
- Special conditions: None
Construction
Type & style
- Home type: SingleFamily
- Property subtype: Single Family Residence
Materials
- Concrete
- Foundation: Crawlspace
- Roof: Shingle
Condition
- Completed
- New construction: No
- Year built: 1964
Utilities & green energy
- Sewer: Septic Tank
- Water: Well
- Utilities for property: BB/HS Internet Available, Cable Available, Electricity Available
Community & HOA
Community
- Subdivision: AG NON SUB
HOA
- Has HOA: No
- Pet fee: $0 monthly
Location
- Region: Ocala
Financial & listing details
- Price per square foot: $230/sqft
- Tax assessed value: $183,476
- Annual tax amount: $963
- Date on market: 7/28/2025
- Cumulative days on market: 205 days
- Listing terms: Cash,Conventional,FHA,VA Loan
- Ownership: Fee Simple
- Total actual rent: 0
- Electric utility on property: Yes
- Road surface type: Paved
Estimated market value
$319,500
$304,000 - $335,000
$1,569/mo
Price history
Price history
| Date | Event | Price |
|---|---|---|
| 12/31/2025 | Price change | $339,990-5.5%$230/sqft |
Source: | ||
| 10/2/2025 | Listed for sale | $359,900$244/sqft |
Source: | ||
| 9/24/2025 | Listing removed | $359,900$244/sqft |
Source: | ||
| 9/5/2025 | Price change | $359,900-5.3%$244/sqft |
Source: | ||
| 7/28/2025 | Listed for sale | $379,900+55.1%$257/sqft |
Source: | ||
| 1/8/2024 | Sold | $244,900-2%$166/sqft |
Source: | ||
| 11/28/2023 | Pending sale | $249,900$169/sqft |
Source: | ||
| 11/25/2023 | Listed for sale | $249,900+177.7%$169/sqft |
Source: | ||
| 4/6/2009 | Sold | $90,000$61/sqft |
Source: Public Record Report a problem | ||
Public tax history
Public tax history
| Year | Property taxes | Tax assessment |
|---|---|---|
| 2024 | $816 +1% | $69,519 +3% |
| 2023 | $808 +1.2% | $67,494 +3% |
| 2022 | $798 -0.8% | $65,528 +3% |
| 2021 | $805 +0.2% | $63,619 +1.4% |
| 2020 | $804 +0.4% | $62,741 +2.3% |
| 2019 | $800 | $61,330 +1.9% |
| 2018 | $800 +4.4% | $60,186 +2.1% |
| 2017 | $766 +3.1% | $58,948 +2.1% |
| 2016 | $743 | $57,736 +0.7% |
| 2015 | $743 +4.4% | $57,335 +0.8% |
| 2014 | $712 +0.1% | $56,880 -0.9% |
| 2013 | $711 -1.8% | $57,405 -2.8% |
| 2012 | $724 -6.3% | $59,045 -9.5% |
| 2011 | $773 -4.4% | $65,211 -7.7% |
| 2010 | $808 -46.6% | $70,660 -15.2% |
| 2009 | $1,514 -6.5% | $83,341 -9.6% |
| 2008 | $1,620 +115.7% | $92,186 +57.7% |
| 2007 | $751 -3.4% | $58,448 +2.5% |
| 2006 | $777 +8% | $57,023 +3% |
| 2005 | $720 | $55,363 +3% |
| 2004 | $720 +1.9% | $53,751 +4.3% |
| 2002 | $706 +8.5% | $51,513 +4.6% |
| 2001 | $651 | $49,226 |
| 2000 | $651 | $49,226 |
Find assessor info on the county website
BuyAbility℠ payment
Est. payment
$2,062/mo
Principal & interest
$1603
Property taxes
$459
Climate risks
Neighborhood: 34476
Nearby schools
GreatSchools rating
- 6/10Shady Hill Elementary SchoolGrades: PK-5Distance: 1 mi
- 4/10Liberty Middle SchoolGrades: 6-8Distance: 3.9 mi
- 4/10West Port High SchoolGrades: 9-12Distance: 7.2 mi
Schools provided by the listing agent
- Elementary: Shady Hill Elementary School
- Middle: Liberty Middle School
- High: West Port High School
Source: Stellar MLS. This data may not be complete. We recommend contacting the local school district to confirm school assignments for this home.





