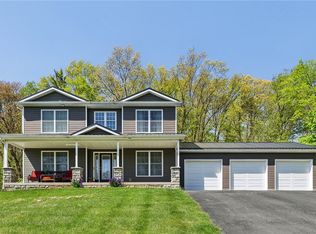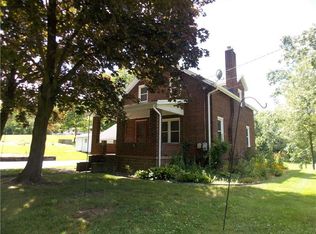Sold for $560,000
$560,000
455 Shenango Rd, Beaver Falls, PA 15010
5beds
5,750sqft
Single Family Residence
Built in 1993
1 Acres Lot
$582,500 Zestimate®
$97/sqft
$3,730 Estimated rent
Home value
$582,500
$489,000 - $693,000
$3,730/mo
Zestimate® history
Loading...
Owner options
Explore your selling options
What's special
Sprawling and Unique multi-level! 5BR, 4.5 Baths, bonus loft, situated on a lovely acre in Blackhawk School District. Ideal for a large family or anyone who needs additional space to entertain and/or work from home. High ceilings! Enormous kitchen with gourmet appliances, massive quartz island, walk-in pantry, and double sliding doors that walk out to a huge wrap around deck! Primary bedroom features sitting area, soaking tub, spa shower, and walk-in closet! Lower level includes 5th bedroom, wet bar/ 2nd full kitchen, and expansive wired and ready media room! All this plus new roof, 2 new heating and cooling systems, over-sized garage, gigantic workshop, garden shed, and parking for everyone! Perfect location! Minutes to all major highways, must see to grasp the possibilities of this vast and versatile space!
Zillow last checked: 8 hours ago
Listing updated: November 22, 2024 at 10:22am
Listed by:
Melissa Tiriobo 412-882-9100,
HOWARD HANNA REAL ESTATE SERVICES
Bought with:
Jenna Cutshall, RS363565
KELLER WILLIAMS REALTY
Source: WPMLS,MLS#: 1678005 Originating MLS: West Penn Multi-List
Originating MLS: West Penn Multi-List
Facts & features
Interior
Bedrooms & bathrooms
- Bedrooms: 5
- Bathrooms: 5
- Full bathrooms: 4
- 1/2 bathrooms: 1
Heating
- Forced Air, Gas
Cooling
- Central Air
Appliances
- Included: Some Gas Appliances, Dryer, Dishwasher, Microwave, Refrigerator, Stove, Washer
Features
- Wet Bar, Kitchen Island, Pantry
- Flooring: Ceramic Tile, Laminate, Vinyl, Carpet
- Windows: Multi Pane
- Basement: Finished,Walk-Out Access
- Number of fireplaces: 1
Interior area
- Total structure area: 5,750
- Total interior livable area: 5,750 sqft
Property
Parking
- Total spaces: 2
- Parking features: Attached, Garage, Off Street, Garage Door Opener
- Has attached garage: Yes
Features
- Levels: Multi/Split
- Stories: 2
Lot
- Size: 1 Acres
- Dimensions: 1.0 acres
Details
- Parcel number: 571320155000
Construction
Type & style
- Home type: SingleFamily
- Architectural style: Contemporary,Multi-Level
- Property subtype: Single Family Residence
Materials
- Brick, Vinyl Siding
- Roof: Asphalt
Condition
- Resale
- Year built: 1993
Utilities & green energy
- Sewer: Septic Tank
- Water: Public
Community & neighborhood
Location
- Region: Beaver Falls
Price history
| Date | Event | Price |
|---|---|---|
| 11/22/2024 | Sold | $560,000-6.5%$97/sqft |
Source: | ||
| 11/22/2024 | Pending sale | $599,000$104/sqft |
Source: | ||
| 11/6/2024 | Contingent | $599,000$104/sqft |
Source: | ||
| 10/28/2024 | Listed for sale | $599,000-7.8%$104/sqft |
Source: | ||
| 10/16/2024 | Listing removed | $649,900$113/sqft |
Source: | ||
Public tax history
| Year | Property taxes | Tax assessment |
|---|---|---|
| 2024 | $8,956 -30% | $545,600 +381.8% |
| 2023 | $12,797 | $113,250 |
| 2022 | $12,797 +1.8% | $113,250 |
Find assessor info on the county website
Neighborhood: 15010
Nearby schools
GreatSchools rating
- 5/10Highland Middle SchoolGrades: 5-8Distance: 0.3 mi
- 7/10Blackhawk High SchoolGrades: 9-12Distance: 1.5 mi
- NAPatterson Primary SchoolGrades: K-2Distance: 2.3 mi
Schools provided by the listing agent
- District: Blackhawk
Source: WPMLS. This data may not be complete. We recommend contacting the local school district to confirm school assignments for this home.
Get pre-qualified for a loan
At Zillow Home Loans, we can pre-qualify you in as little as 5 minutes with no impact to your credit score.An equal housing lender. NMLS #10287.

