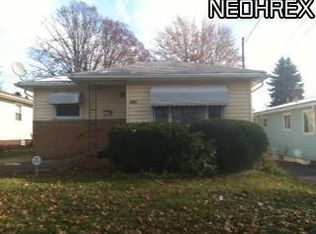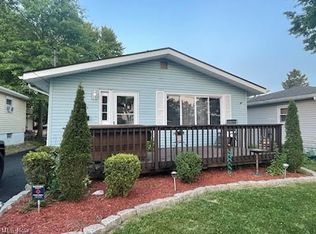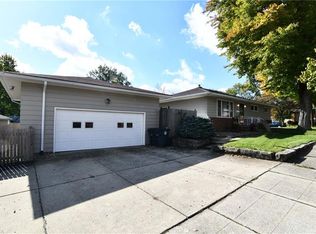Sold for $173,500 on 05/14/25
$173,500
455 Stanley Rd, Akron, OH 44312
3beds
1,618sqft
Single Family Residence
Built in 1964
5,662.8 Square Feet Lot
$179,600 Zestimate®
$107/sqft
$1,548 Estimated rent
Home value
$179,600
$163,000 - $198,000
$1,548/mo
Zestimate® history
Loading...
Owner options
Explore your selling options
What's special
Welcome to this charming ranch home located in the heart of Ellet! This delightful residence offers three bedrooms on the first floor, along with two additional bonus rooms in the basement, providing ample space. With two full bathrooms, convenience is at your fingertips. One of the standout features of this home is a bedroom that opens directly to an enclosed porch, complete with a stylish bar, perfect for entertaining. This inviting porch leads out to a lovely stone patio, where you'll find a built-in fire pit?ideal for cozy evenings outdoors. The kitchen boasts beautiful cabinetry and an abundance of storage, complemented by a built-in kitchen table with benches, creating a warm and inviting dining space. The lower level showcases a spacious recreation room featuring a built-in electric fireplace, perfect for relaxation and entertainment. Additionally, this home includes a two-car heated garage, adding comfort and convenience in any season. With so much potential, this residence is a must-see! Don?t miss your chance to make it your own. Call today to schedule a showing!
Zillow last checked: 8 hours ago
Listing updated: May 20, 2025 at 07:15am
Listing Provided by:
Challi E Kieffer challsells@challikieffer.com330-703-5200,
RE/MAX Crossroads Properties
Bought with:
Leslie Huffman, 2016000277
Coldwell Banker Schmidt Realty
Source: MLS Now,MLS#: 5107460 Originating MLS: Akron Cleveland Association of REALTORS
Originating MLS: Akron Cleveland Association of REALTORS
Facts & features
Interior
Bedrooms & bathrooms
- Bedrooms: 3
- Bathrooms: 2
- Full bathrooms: 2
- Main level bathrooms: 1
- Main level bedrooms: 3
Primary bedroom
- Level: First
- Dimensions: 14 x 10
Bedroom
- Level: First
- Dimensions: 10 x 9
Bedroom
- Level: First
- Dimensions: 12 x 10
Bonus room
- Level: Lower
- Dimensions: 7 x 16
Dining room
- Level: First
- Dimensions: 9 x 7
Family room
- Level: Lower
- Dimensions: 24 x 13
Kitchen
- Level: First
- Dimensions: 10 x 11
Living room
- Level: First
- Dimensions: 16 x 14
Office
- Level: Lower
- Dimensions: 11 x 9
Sunroom
- Level: First
- Dimensions: 16 x 12
Heating
- Forced Air, Gas
Cooling
- Central Air
Appliances
- Included: Dishwasher, Microwave, Range, Refrigerator
Features
- Basement: Full,Partially Finished,Bath/Stubbed
- Number of fireplaces: 1
Interior area
- Total structure area: 1,618
- Total interior livable area: 1,618 sqft
- Finished area above ground: 1,118
- Finished area below ground: 500
Property
Parking
- Total spaces: 2
- Parking features: Detached, Electricity, Garage, Garage Door Opener, Heated Garage
- Garage spaces: 2
Features
- Levels: Two
- Stories: 2
- Patio & porch: Covered, Enclosed, Patio, Porch, Screened
- Exterior features: Fire Pit
Lot
- Size: 5,662 sqft
Details
- Parcel number: 6828818
Construction
Type & style
- Home type: SingleFamily
- Architectural style: Ranch
- Property subtype: Single Family Residence
Materials
- Vinyl Siding
- Roof: Asphalt,Fiberglass
Condition
- Year built: 1964
Utilities & green energy
- Sewer: Public Sewer
- Water: Public
Community & neighborhood
Location
- Region: Akron
- Subdivision: East Market Acres
Price history
| Date | Event | Price |
|---|---|---|
| 5/14/2025 | Sold | $173,500-0.8%$107/sqft |
Source: | ||
| 3/27/2025 | Pending sale | $174,900$108/sqft |
Source: | ||
| 3/19/2025 | Listed for sale | $174,900+74.9%$108/sqft |
Source: | ||
| 7/19/2021 | Sold | $100,000-4.8%$62/sqft |
Source: Public Record Report a problem | ||
| 10/14/2013 | Listing removed | $105,000$65/sqft |
Source: Cutler Real Estate #3421129 Report a problem | ||
Public tax history
| Year | Property taxes | Tax assessment |
|---|---|---|
| 2024 | $2,897 +18% | $45,620 |
| 2023 | $2,456 +4.4% | $45,620 +33% |
| 2022 | $2,353 -0.1% | $34,290 |
Find assessor info on the county website
Neighborhood: Ellet
Nearby schools
GreatSchools rating
- 2/10Hatton Elementary SchoolGrades: K-5Distance: 0.1 mi
- 2/10Hyre Community Learning CenterGrades: 6-8Distance: 0.6 mi
- 6/10Ellet Community Learning CenterGrades: 9-12Distance: 1.3 mi
Schools provided by the listing agent
- District: Akron CSD - 7701
Source: MLS Now. This data may not be complete. We recommend contacting the local school district to confirm school assignments for this home.
Get a cash offer in 3 minutes
Find out how much your home could sell for in as little as 3 minutes with a no-obligation cash offer.
Estimated market value
$179,600
Get a cash offer in 3 minutes
Find out how much your home could sell for in as little as 3 minutes with a no-obligation cash offer.
Estimated market value
$179,600


