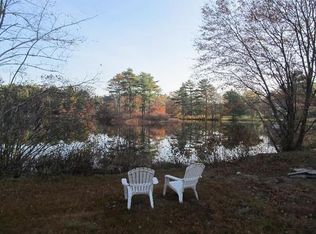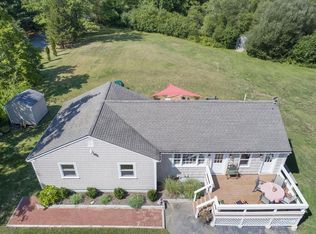Sold for $1,050,000
$1,050,000
455 Union Bridge Rd, Duxbury, MA 02332
3beds
2,748sqft
Single Family Residence
Built in 1932
2.2 Acres Lot
$1,083,200 Zestimate®
$382/sqft
$3,390 Estimated rent
Home value
$1,083,200
$997,000 - $1.18M
$3,390/mo
Zestimate® history
Loading...
Owner options
Explore your selling options
What's special
Welcome to this spectacular 3-bedroom, 2.5-bathroom home nestled on 2.2 beautiful acres, overlooking a tranquil pond and offering the perfect blend of privacy and convenience—just minutes from Route 3. Car enthusiasts and hobbyists will love the expansive six-bay garage (approx. 24’x60’), ideal for collections, workshops, or extra storage. Above the garage, a large finished media room, two bedrooms, and a full bathroom provide fantastic guest quarters or flexible living options. Hardwood floors flow throughout, while the bedrooms feature new plush carpeting. The first-floor primary suite is a true retreat, offering a spacious walk-in closet, cozy sitting area, and a luxurious en-suite bath with a soaking tub, glass-enclosed shower, and in-suite laundry for added ease. The updated kitchen is both stylish and functional, featuring solid wood cabinetry with soft-close hardware, sleek quartz countertops, and stainless steel appliances—perfect for everyday living and entertaining.
Zillow last checked: 8 hours ago
Listing updated: August 05, 2025 at 12:06pm
Listed by:
Steven DeFrancesco 617-653-1576,
Silverstone Realty Group 781-982-8243
Bought with:
Sweeney Team
William Raveis R.E. & Home Services
Source: MLS PIN,MLS#: 73391703
Facts & features
Interior
Bedrooms & bathrooms
- Bedrooms: 3
- Bathrooms: 3
- Full bathrooms: 2
- 1/2 bathrooms: 1
Primary bedroom
- Features: Bathroom - Full, Walk-In Closet(s), Flooring - Wall to Wall Carpet, Recessed Lighting
- Level: First
Bedroom 2
- Features: Flooring - Wall to Wall Carpet, Recessed Lighting
- Level: Second
Bedroom 3
- Features: Flooring - Wall to Wall Carpet, Recessed Lighting
- Level: Second
Primary bathroom
- Features: Yes
Bathroom 1
- Features: Bathroom - Full, Bathroom - Tiled With Shower Stall, Bathroom - With Tub, Lighting - Overhead
- Level: First
Bathroom 2
- Features: Bathroom - Half
- Level: First
Bathroom 3
- Features: Bathroom - With Shower Stall
- Level: Second
Family room
- Features: Flooring - Hardwood, Recessed Lighting
- Level: Second
Kitchen
- Features: Flooring - Hardwood, Cabinets - Upgraded, Recessed Lighting, Half Vaulted Ceiling(s)
- Level: Main,First
Living room
- Features: Bathroom - Half, Flooring - Hardwood, Recessed Lighting, Lighting - Overhead
- Level: First
Heating
- Central, Forced Air, Baseboard, Oil, Propane
Cooling
- Central Air
Appliances
- Included: Electric Water Heater, Water Heater, Range, Dishwasher, Microwave, Refrigerator, Plumbed For Ice Maker
- Laundry: First Floor, Electric Dryer Hookup, Washer Hookup
Features
- Flooring: Tile, Carpet, Hardwood
- Windows: Insulated Windows
- Basement: Partial,Crawl Space,Bulkhead,Concrete
- Has fireplace: No
Interior area
- Total structure area: 2,748
- Total interior livable area: 2,748 sqft
- Finished area above ground: 2,748
Property
Parking
- Total spaces: 10
- Parking features: Attached, Garage Door Opener, Heated Garage, Garage Faces Side, Oversized, Off Street, Stone/Gravel
- Attached garage spaces: 6
- Uncovered spaces: 4
Accessibility
- Accessibility features: No
Features
- Levels: Multi/Split
- Has view: Yes
- View description: Scenic View(s), Water, Pond
- Has water view: Yes
- Water view: Pond,Water
- Waterfront features: Waterfront, Pond
Lot
- Size: 2.20 Acres
- Features: Level
Details
- Parcel number: 997846
- Zoning: RC
Construction
Type & style
- Home type: SingleFamily
- Property subtype: Single Family Residence
Materials
- Frame
- Foundation: Concrete Perimeter, Block
- Roof: Shingle
Condition
- Year built: 1932
Utilities & green energy
- Electric: Circuit Breakers
- Sewer: Private Sewer
- Water: Public
- Utilities for property: for Electric Range, for Electric Oven, for Electric Dryer, Washer Hookup, Icemaker Connection
Community & neighborhood
Community
- Community features: Highway Access, Public School
Location
- Region: Duxbury
Other
Other facts
- Road surface type: Paved
Price history
| Date | Event | Price |
|---|---|---|
| 8/1/2025 | Sold | $1,050,000-8.7%$382/sqft |
Source: MLS PIN #73391703 Report a problem | ||
| 7/16/2025 | Contingent | $1,150,000$418/sqft |
Source: MLS PIN #73391703 Report a problem | ||
| 6/28/2025 | Price change | $1,150,000-4.2%$418/sqft |
Source: MLS PIN #73391703 Report a problem | ||
| 6/16/2025 | Listed for sale | $1,200,000+207.7%$437/sqft |
Source: MLS PIN #73391703 Report a problem | ||
| 12/30/2011 | Sold | $390,000-7.1%$142/sqft |
Source: Public Record Report a problem | ||
Public tax history
| Year | Property taxes | Tax assessment |
|---|---|---|
| 2025 | $8,126 +7.1% | $801,400 +6.3% |
| 2024 | $7,584 +3.1% | $753,900 +9.5% |
| 2023 | $7,358 +0.6% | $688,300 +36.3% |
Find assessor info on the county website
Neighborhood: 02332
Nearby schools
GreatSchools rating
- NAChandler Elementary SchoolGrades: PK-2Distance: 1.6 mi
- 7/10Duxbury Middle SchoolGrades: 6-8Distance: 3.7 mi
- 10/10Duxbury High SchoolGrades: 9-12Distance: 3.7 mi
Get a cash offer in 3 minutes
Find out how much your home could sell for in as little as 3 minutes with a no-obligation cash offer.
Estimated market value$1,083,200
Get a cash offer in 3 minutes
Find out how much your home could sell for in as little as 3 minutes with a no-obligation cash offer.
Estimated market value
$1,083,200

