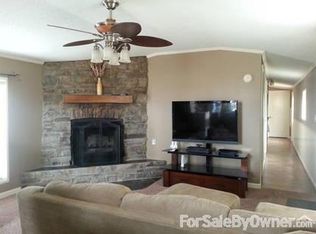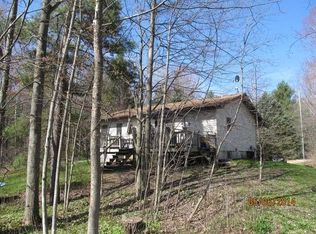Sold for $215,000 on 09/12/25
$215,000
4550 Calhoun Rd, Beaverton, MI 48612
3beds
1,650sqft
Single Family Residence
Built in ----
4.29 Acres Lot
$-- Zestimate®
$130/sqft
$1,309 Estimated rent
Home value
Not available
Estimated sales range
Not available
$1,309/mo
Zestimate® history
Loading...
Owner options
Explore your selling options
What's special
Charming 3 bedroom Dutch colonial country home nestled on 4.29 beautiful acres. Two large bedrooms are upstairs along with a full bath. The third bedroom is on the main floor with a half bath. With 1650 square feet of living space and a full basement, this home is inviting and makes it perfect for nature lovers, hobby farmers or anyone looking for a little space. Enjoy the cozy layout of the home with a mudroom offering extra storage, a functional kitchen with a new 30,000 BTU Dyna-Glo propane wall heater for added comfort, large bedrooms that have been taken down to studs with all new electrical and insulation and comfortable living spaces. Has a full basement with a walkout door that provides additional storage and has heating fins for warmth in the basement too. Step outside to enjoy the peaceful patio area nestled between the house and the 1.5 car garage, perfect for relaxing in the evenings or a nice cookout. Garage has an electrical panel to hook up a generator. Enjoy some fresh fruit from the apple, pear, and plum trees, a fenced garden area for some fresh veggies, and plenty of space to roam. Additional highlights include having underground electric, a steel outbuilding with a dirt floor, a deer blind with windows and electricity, a raised septic system and a 5” well. There is a large security light on a timer that illuminates a large area of the yard along with a motion flood light to detect activity outside. There is internet and WI-FI available as well. Within 10 minutes or less of All Sports Ross Lake for boating, fishing, the beach with picnic areas, splash pad for the kids, Beaverton Gem Theater, restaurants and more. Whether you're looking for a mini farm or a quiet country lifestyle, this property may be what you are looking for. Call today for more information or to schedule your showing.
Zillow last checked: 8 hours ago
Listing updated: September 15, 2025 at 09:55am
Listed by:
MELISSA CASTILLO 989-965-3170,
Baker-Kehoe Realty LLC
Bought with:
. Non MLS Member
NON MLS Member
Source: MiRealSource,MLS#: 50175156 Originating MLS: Clare Gladwin Board of REALTORS
Originating MLS: Clare Gladwin Board of REALTORS
Facts & features
Interior
Bedrooms & bathrooms
- Bedrooms: 3
- Bathrooms: 2
- Full bathrooms: 1
- 1/2 bathrooms: 1
- Main level bedrooms: 1
Bedroom 1
- Features: Other
- Level: Main
- Area: 121
- Dimensions: 11 x 11
Bedroom 2
- Features: Wood
- Level: Second
- Area: 209
- Dimensions: 19 x 11
Bedroom 3
- Features: Wood
- Level: Second
- Area: 196
- Dimensions: 14 x 14
Bathroom 1
- Features: Ceramic
- Level: Second
- Area: 48
- Dimensions: 8 x 6
Dining room
- Features: Other
- Level: Main
- Area: 132
- Dimensions: 12 x 11
Kitchen
- Features: Ceramic
- Level: Main
- Area: 121
- Dimensions: 11 x 11
Living room
- Features: Other
- Level: Main
- Area: 154
- Dimensions: 14 x 11
Heating
- Baseboard, Boiler, Hot Water, Zoned, Propane
Appliances
- Included: Range/Oven, Refrigerator, Electric Water Heater
Features
- Sump Pump
- Flooring: Ceramic Tile, Hardwood, Vinyl, Other, Wood
- Basement: Block,Full,Walk-Out Access,Sump Pump,Unfinished
- Has fireplace: No
Interior area
- Total structure area: 2,550
- Total interior livable area: 1,650 sqft
- Finished area above ground: 1,650
- Finished area below ground: 0
Property
Parking
- Total spaces: 1
- Parking features: Detached, Electric in Garage
- Garage spaces: 1
Features
- Patio & porch: Patio, Porch
- Exterior features: Garden
- Has view: Yes
- View description: Rural View
- Frontage type: Road
- Frontage length: 654
Lot
- Size: 4.29 Acres
- Dimensions: 654 x 319 x 655 x 267
- Features: Rural
Details
- Additional structures: Garage(s)
- Parcel number: 10003340401100
- Zoning description: Residential
- Special conditions: Private
Construction
Type & style
- Home type: SingleFamily
- Architectural style: Farm House
- Property subtype: Single Family Residence
Materials
- Aluminum Siding
- Foundation: Basement
Condition
- New construction: No
Utilities & green energy
- Sewer: Septic Tank, Mound Septic
- Water: Private Well
Community & neighborhood
Location
- Region: Beaverton
- Subdivision: Na
Other
Other facts
- Listing agreement: Exclusive Right To Sell
- Listing terms: Cash,Conventional
- Road surface type: Paved
Price history
| Date | Event | Price |
|---|---|---|
| 9/12/2025 | Sold | $215,000+2.4%$130/sqft |
Source: | ||
| 8/12/2025 | Pending sale | $209,900$127/sqft |
Source: | ||
| 5/18/2025 | Listed for sale | $209,900+499.7%$127/sqft |
Source: | ||
| 10/3/2008 | Sold | $35,000$21/sqft |
Source: | ||
Public tax history
| Year | Property taxes | Tax assessment |
|---|---|---|
| 2025 | $940 +30.7% | $45,700 -6.9% |
| 2024 | $719 | $49,100 +47% |
| 2023 | -- | $33,400 +12.8% |
Find assessor info on the county website
Neighborhood: 48612
Nearby schools
GreatSchools rating
- 5/10Beaverton Middle SchoolGrades: PK-6Distance: 3.4 mi
- 4/10Beaverton High SchoolGrades: 7-12Distance: 3.5 mi
Schools provided by the listing agent
- District: Gladwin Community Schools
Source: MiRealSource. This data may not be complete. We recommend contacting the local school district to confirm school assignments for this home.

Get pre-qualified for a loan
At Zillow Home Loans, we can pre-qualify you in as little as 5 minutes with no impact to your credit score.An equal housing lender. NMLS #10287.

