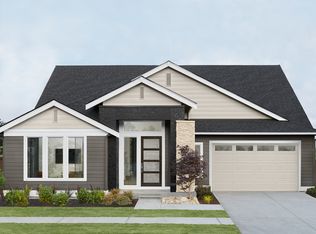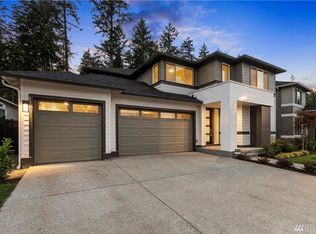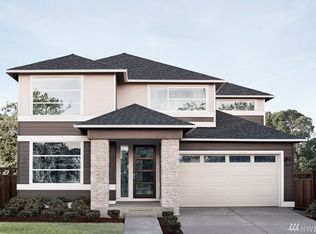4bed/3.25ba home plus bonus room and loft. 3355sq ft of contemporary, high-end living in McCormick Woods. Builder upgrades include an additional en-suite bathroom, extended deck with fireplace, A/C, and much more. Chef's kitchen with butler pantry is perfect for entertaining. Situated on a highly desirable greenbelt lot with oversized windows that take advantage of natural light while still maintaining privacy. Warranty included! All benefits of buying new without waiting for construction!
This property is off market, which means it's not currently listed for sale or rent on Zillow. This may be different from what's available on other websites or public sources.



