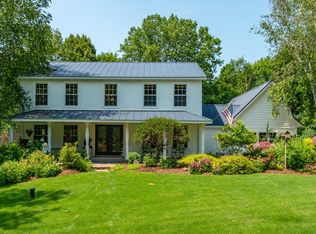Sold
$870,000
4550 Deer Ridge Ln, Pulaski, WI 54162
4beds
3,673sqft
Single Family Residence
Built in 2004
1.58 Acres Lot
$894,200 Zestimate®
$237/sqft
$3,653 Estimated rent
Home value
$894,200
$778,000 - $1.03M
$3,653/mo
Zestimate® history
Loading...
Owner options
Explore your selling options
What's special
Tranquility minutes from Green Bay! This beautifully maintained walk out ranch on 1.58 acres is a property designed as a private, peaceful city escape. It boasts a large heated inground salt water pool with retractable cover, outdoor kitchen, pool house, walking trails, soothing waterfall feature and wooded campfire area ideal for entertaining and watching wildlife. Walk inside and enjoy custom maple cabinetry, wood and heated tile floors, granite countertops, new carpeting and surround sound. Added features include inground pet fence, custom landscaping/irrigation, exercise room, 2 gas fireplaces, ample storage and detached garage. So many updates and improvements from roofs to siding to garage doors to new furnace and A/C, see attached document for full list. Showings start 6/8.
Zillow last checked: 8 hours ago
Listing updated: July 15, 2025 at 07:43pm
Listed by:
Kristin Schultz 920-471-2495,
Realty Executives Fortitude,
Hilary Betley 920-257-3606,
Realty Executives Fortitude
Bought with:
Kristin Schultz
Realty Executives Fortitude
Source: RANW,MLS#: 50309477
Facts & features
Interior
Bedrooms & bathrooms
- Bedrooms: 4
- Bathrooms: 4
- Full bathrooms: 3
- 1/2 bathrooms: 1
Bedroom 1
- Level: Main
- Dimensions: 16x14
Bedroom 2
- Level: Main
- Dimensions: 12x12
Bedroom 3
- Level: Main
- Dimensions: 12x12
Bedroom 4
- Level: Lower
- Dimensions: 13x12
Dining room
- Level: Main
- Dimensions: 14x12
Family room
- Level: Lower
- Dimensions: 25x18
Kitchen
- Level: Main
- Dimensions: 14x14
Living room
- Level: Main
- Dimensions: 22x20
Other
- Description: Exercise Room
- Level: Lower
- Dimensions: 16x15
Other
- Description: Den/Office
- Level: Lower
- Dimensions: 12x10
Other
- Description: Laundry
- Level: Main
- Dimensions: 08x12
Other
- Description: Mud Room
- Level: Main
- Dimensions: 6x10
Heating
- Forced Air, Zoned
Cooling
- Forced Air, Central Air
Appliances
- Included: Dishwasher, Disposal, Microwave, Refrigerator, Tankless Water Heater, Water Softener Owned
Features
- At Least 1 Bathtub, Pantry, Walk-In Closet(s), Walk-in Shower
- Flooring: Wood/Simulated Wood Fl
- Basement: Full,Full Sz Windows Min 20x24,Radon Mitigation System,Sump Pump,Walk-Out Access,Finished
- Number of fireplaces: 2
- Fireplace features: Two, Gas
Interior area
- Total interior livable area: 3,673 sqft
- Finished area above ground: 1,973
- Finished area below ground: 1,700
Property
Parking
- Total spaces: 5
- Parking features: Attached, Basement, Detached, Garage Door Opener
- Attached garage spaces: 5
Accessibility
- Accessibility features: 1st Floor Bedroom, 1st Floor Full Bath, Door Open. 29 In. Or More, Laundry 1st Floor, Open Floor Plan, Stall Shower
Features
- Patio & porch: Deck, Patio
- Exterior features: Sprinkler System
- Has private pool: Yes
- Pool features: In Ground
- Fencing: Pet Containment Fnc-Elec
Lot
- Size: 1.58 Acres
- Features: Wooded
Details
- Additional structures: Garage(s)
- Parcel number: PI1137
- Zoning: Residential
- Special conditions: Arms Length
Construction
Type & style
- Home type: SingleFamily
- Architectural style: Prairie
- Property subtype: Single Family Residence
Materials
- Stone, Vinyl Siding
- Foundation: Poured Concrete
Condition
- New construction: No
- Year built: 2004
Utilities & green energy
- Sewer: Conventional Septic
- Water: Well
Green energy
- Energy efficient items: Windows, Wi Energy Star Certified
Community & neighborhood
Location
- Region: Pulaski
Price history
| Date | Event | Price |
|---|---|---|
| 7/16/2025 | Pending sale | $860,000-1.1%$234/sqft |
Source: RANW #50309477 Report a problem | ||
| 7/15/2025 | Sold | $870,000+1.2%$237/sqft |
Source: RANW #50309477 Report a problem | ||
| 6/10/2025 | Contingent | $860,000$234/sqft |
Source: | ||
| 6/6/2025 | Listed for sale | $860,000+93.3%$234/sqft |
Source: RANW #50309477 Report a problem | ||
| 11/17/2017 | Sold | $445,000-11%$121/sqft |
Source: RANW #50143938 Report a problem | ||
Public tax history
| Year | Property taxes | Tax assessment |
|---|---|---|
| 2024 | $8,751 +1.1% | $698,000 +42.5% |
| 2023 | $8,657 +18.6% | $489,700 |
| 2022 | $7,299 +4.6% | $489,700 |
Find assessor info on the county website
Neighborhood: 54162
Nearby schools
GreatSchools rating
- 9/10Lannoye Elementary SchoolGrades: PK-5Distance: 5.6 mi
- 7/10Pulaski Community Middle SchoolGrades: 6-8Distance: 5.3 mi
- 9/10Pulaski High SchoolGrades: 9-12Distance: 5.1 mi
Schools provided by the listing agent
- Elementary: Lannoye
- Middle: Pulaski
- High: Pulaski
Source: RANW. This data may not be complete. We recommend contacting the local school district to confirm school assignments for this home.
Get pre-qualified for a loan
At Zillow Home Loans, we can pre-qualify you in as little as 5 minutes with no impact to your credit score.An equal housing lender. NMLS #10287.
