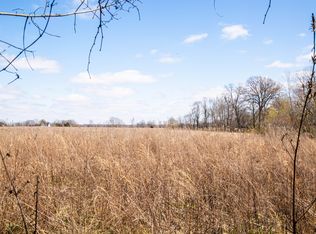Sold
$325,000
4550 Flake Rd, Martinsville, IN 46151
3beds
3,636sqft
Residential, Single Family Residence
Built in 1960
3.75 Acres Lot
$331,500 Zestimate®
$89/sqft
$2,003 Estimated rent
Home value
$331,500
$269,000 - $408,000
$2,003/mo
Zestimate® history
Loading...
Owner options
Explore your selling options
What's special
A little bit of cosmetic updating and voila, this will be your forever home! Fantastic find in Green Township on 3.75 acres of rural quietude with a sizable 30 x 60 barn/garage! This 3BR 1.5BA ranch has lovely hardwood floors throughout most of the rooms. Home is move-in ready as it stands, with fresh interior paint, updated septic system, new water heater, good life left in the roof and HVAC, recent work on the basement, new chimney, city water, fiber internet available, and all the appliances staying. Enjoy the versatility of the den/office in addition to the spacious living room. Grow as many plants as your heart desires in the cheerful 3-season sunroom overlooking the great deck and grounds! Home is built like a fortress with 2x10s on the diagonal for basement support, and attic trusses set more closely together than the average bear. Many storage options with double pantries, built-in bookcases, built-in desk, and extra shelving & cabinetry. Outside the barn has its own separate driveway, electric, can house multiple vehicles, sports a large concrete pad perfect for workshop area, dirt floor in the rest with big sliding doors ideal for 4-H animals, and close enough to the house to run a hose if need be. Whether you're looking for a hobby farm, your own persimmons and black walnuts, a rural retreat near town, or just a good solid home to finish updating to your taste, you'll love it here!
Zillow last checked: 8 hours ago
Listing updated: August 22, 2025 at 01:23pm
Listing Provided by:
Kim Heald 317-442-9641,
Carpenter, REALTORS®,
Sara Ivie
Bought with:
Stephanie Messmer
Blue Ribbon Real Estate Services, LLC
Source: MIBOR as distributed by MLS GRID,MLS#: 22048532
Facts & features
Interior
Bedrooms & bathrooms
- Bedrooms: 3
- Bathrooms: 2
- Full bathrooms: 1
- 1/2 bathrooms: 1
- Main level bathrooms: 2
- Main level bedrooms: 3
Primary bedroom
- Level: Main
- Area: 99 Square Feet
- Dimensions: 11x9
Dining room
- Level: Main
- Area: 72 Square Feet
- Dimensions: 9x8
Kitchen
- Level: Main
- Area: 120 Square Feet
- Dimensions: 12x10
Living room
- Level: Main
- Area: 299 Square Feet
- Dimensions: 23x13
Heating
- Forced Air, Heat Pump
Cooling
- Central Air
Appliances
- Included: Dishwasher, Dryer, Disposal, MicroHood, Electric Oven, Refrigerator, Free-Standing Freezer, Washer, Water Heater
- Laundry: In Basement
Features
- Attic Access, Attic Pull Down Stairs, Built-in Features, Ceiling Fan(s), Hardwood Floors, High Speed Internet, Pantry
- Flooring: Hardwood
- Basement: Daylight,Interior Entry,Unfinished
- Attic: Access Only,Pull Down Stairs
Interior area
- Total structure area: 3,636
- Total interior livable area: 3,636 sqft
- Finished area below ground: 0
Property
Parking
- Total spaces: 2
- Parking features: Detached, Workshop in Garage
- Garage spaces: 2
Features
- Levels: One
- Stories: 1
- Patio & porch: Covered, Patio
- Fencing: Fenced,Chain Link
Lot
- Size: 3.75 Acres
- Features: Mature Trees
Details
- Additional structures: Barn Pole
- Parcel number: 551010200007000009
- Horse amenities: None
Construction
Type & style
- Home type: SingleFamily
- Architectural style: Ranch,Traditional
- Property subtype: Residential, Single Family Residence
Materials
- Aluminum Siding, Wood Siding
- Foundation: Block
Condition
- New construction: No
- Year built: 1960
Utilities & green energy
- Water: Public
Community & neighborhood
Location
- Region: Martinsville
- Subdivision: No Subdivision
Price history
| Date | Event | Price |
|---|---|---|
| 8/20/2025 | Sold | $325,000$89/sqft |
Source: | ||
| 7/27/2025 | Pending sale | $325,000 |
Source: | ||
| 7/22/2025 | Listed for sale | $325,000$89/sqft |
Source: | ||
Public tax history
| Year | Property taxes | Tax assessment |
|---|---|---|
| 2024 | $1,329 +14.6% | $252,000 -0.4% |
| 2023 | $1,160 +41.4% | $253,000 +6.8% |
| 2022 | $820 +2.3% | $236,800 +30.5% |
Find assessor info on the county website
Neighborhood: 46151
Nearby schools
GreatSchools rating
- 7/10Green Township Elementary SchoolGrades: PK-4Distance: 2.4 mi
- 7/10John R. Wooden Middle SchoolGrades: 6-8Distance: 9 mi
- 4/10Martinsville High SchoolGrades: 9-12Distance: 8.4 mi
Schools provided by the listing agent
- Elementary: Green Township Elementary School
- Middle: John R. Wooden Middle School
- High: Martinsville High School
Source: MIBOR as distributed by MLS GRID. This data may not be complete. We recommend contacting the local school district to confirm school assignments for this home.
Get a cash offer in 3 minutes
Find out how much your home could sell for in as little as 3 minutes with a no-obligation cash offer.
Estimated market value
$331,500
