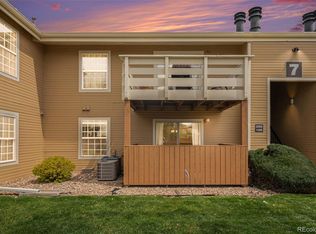Sold for $600,000
$600,000
4550 Miller Street, Wheat Ridge, CO 80033
5beds
2,040sqft
Single Family Residence
Built in 1912
0.63 Acres Lot
$-- Zestimate®
$294/sqft
$2,131 Estimated rent
Home value
Not available
Estimated sales range
Not available
$2,131/mo
Zestimate® history
Loading...
Owner options
Explore your selling options
What's special
***30-Year Fixed Interest Rate. As Low As 5.99%*** Discover a piece of Wheat Ridge history with this charming farmhouse nestled in the coveted Brettnal Gardens neighborhood. Built in 1912, this spacious home sits on a generous .63-acre double lot offering breathtaking mountain views. This home features five bedrooms and two bathrooms, providing plenty of room for family and guests. The primary bedroom is conveniently located on the main level, while the other bedrooms are upstairs. The main floor also boasts a full bathroom, while the upper level features a three-quarter bathroom. The home's spacious kitchen with all new appliances is perfect for cooking and entertaining, with ample counter space and storage. Enjoy meals in the adjacent dining area or take the party outside to the beautiful backyard. The .63-acre lot offers endless possibilities for outdoor activities, including a tennis court and plenty of space for outside storage in the barn and shed. This historic farmhouse is a perfect opportunity for those looking to put their own personal touch on a property. This home has new windows and all flooring on the main floor is brand new. With 2040 square feet of living space, there's plenty of room to create your dream home. Located just a short drive from I-70, this home offers easy access to all that Wheatridge has to offer. Don't miss your chance to own this gem in close proximity to everything you need. Schedule a showing today!
Zillow last checked: 8 hours ago
Listing updated: July 09, 2025 at 04:25pm
Listed by:
Story Home Group 720-975-7227 Will@storyhomegroup.com,
LPT Realty,
Will Story 720-975-7227,
LPT Realty
Bought with:
Tom Yeoman, 100070954
Berkshire Hathaway HomeServices Colorado Real Estate, LLC
Source: REcolorado,MLS#: 8837736
Facts & features
Interior
Bedrooms & bathrooms
- Bedrooms: 5
- Bathrooms: 2
- Full bathrooms: 1
- 3/4 bathrooms: 1
- Main level bathrooms: 1
- Main level bedrooms: 1
Bedroom
- Level: Upper
Bedroom
- Level: Upper
Bedroom
- Level: Upper
Bedroom
- Level: Upper
Bedroom
- Description: Primary
- Level: Main
Bathroom
- Level: Main
Bathroom
- Level: Upper
Kitchen
- Level: Main
Living room
- Level: Main
Heating
- Electric, Wood Stove
Cooling
- None
Appliances
- Included: Dryer, Oven, Range, Range Hood, Refrigerator, Washer
Features
- Ceiling Fan(s), Laminate Counters, Pantry, Walk-In Closet(s)
- Flooring: Laminate, Wood
- Windows: Double Pane Windows
- Basement: Cellar
- Number of fireplaces: 1
- Fireplace features: Living Room
Interior area
- Total structure area: 2,040
- Total interior livable area: 2,040 sqft
- Finished area above ground: 2,040
Property
Parking
- Total spaces: 7
- Details: Off Street Spaces: 7
Features
- Levels: Three Or More
- Fencing: Full
Lot
- Size: 0.63 Acres
- Features: Greenbelt
Details
- Parcel number: 503487
- Zoning: R1
- Special conditions: Standard
Construction
Type & style
- Home type: SingleFamily
- Architectural style: Traditional
- Property subtype: Single Family Residence
Materials
- Frame, Wood Siding
- Roof: Composition
Condition
- Year built: 1912
Utilities & green energy
- Sewer: Public Sewer
- Water: Public
- Utilities for property: Electricity Connected
Community & neighborhood
Location
- Region: Wheat Ridge
- Subdivision: Bretnall Gardens
Other
Other facts
- Listing terms: Cash,Conventional
- Ownership: Individual
- Road surface type: Paved
Price history
| Date | Event | Price |
|---|---|---|
| 7/9/2025 | Sold | $600,000$294/sqft |
Source: | ||
| 6/16/2025 | Pending sale | $600,000$294/sqft |
Source: | ||
| 6/11/2025 | Price change | $600,000-7.7%$294/sqft |
Source: | ||
| 5/10/2025 | Price change | $650,000-3.7%$319/sqft |
Source: | ||
| 1/28/2025 | Pending sale | $675,000$331/sqft |
Source: | ||
Public tax history
| Year | Property taxes | Tax assessment |
|---|---|---|
| 2017 | $3,792 | $41,432 |
| 2016 | $3,792 +100% | $41,432 |
| 2015 | $1,896 -46.7% | $41,432 +12.1% |
Find assessor info on the county website
Neighborhood: 80033
Nearby schools
GreatSchools rating
- 7/10Prospect Valley Elementary SchoolGrades: K-5Distance: 1.2 mi
- 5/10Everitt Middle SchoolGrades: 6-8Distance: 0.7 mi
- 7/10Wheat Ridge High SchoolGrades: 9-12Distance: 1.2 mi
Schools provided by the listing agent
- Elementary: Kullerstrand
- Middle: Everitt
- High: Wheat Ridge
- District: Jefferson County R-1
Source: REcolorado. This data may not be complete. We recommend contacting the local school district to confirm school assignments for this home.
Get pre-qualified for a loan
At Zillow Home Loans, we can pre-qualify you in as little as 5 minutes with no impact to your credit score.An equal housing lender. NMLS #10287.
