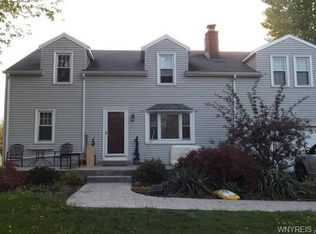Closed
$266,500
4550 Porter Center Rd, Lewiston, NY 14092
3beds
1,342sqft
Single Family Residence
Built in 1968
1.68 Acres Lot
$290,400 Zestimate®
$199/sqft
$2,043 Estimated rent
Home value
$290,400
$253,000 - $331,000
$2,043/mo
Zestimate® history
Loading...
Owner options
Explore your selling options
What's special
Check out this move in ready ranch in Lewiston with a HUGE lot and a great layout. As you pull up, you will notice the new driveway that was redone in 2022. You can enjoy the outdoors from the front porch or the back patio overlooking 1.68 acres that was partially fenced in 2021! As you enter the house, there is a multipurpose room as you enter that leads back to a gorgeous eat in kitchen with stainless steel appliances, an island and a breakfast bar area. Adjacent to the kitchen is a massive living room with a wood burning stove to keep you warm in the winter months. There are also 3 spacious bedrooms that had updated carpets added in 2022 and an updated bathroom.
Zillow last checked: 8 hours ago
Listing updated: January 08, 2025 at 01:30pm
Listed by:
Ryan Neidrauer 716-940-1378,
716 Realty Group WNY LLC
Bought with:
Walter Mysiak, 10401360851
WNY Metro Roberts Realty
Source: NYSAMLSs,MLS#: B1568693 Originating MLS: Buffalo
Originating MLS: Buffalo
Facts & features
Interior
Bedrooms & bathrooms
- Bedrooms: 3
- Bathrooms: 1
- Full bathrooms: 1
- Main level bathrooms: 1
- Main level bedrooms: 3
Heating
- Gas, Baseboard
Appliances
- Included: Appliances Negotiable, Dishwasher, Electric Oven, Electric Range, Gas Water Heater, Microwave, Refrigerator
- Laundry: Main Level
Features
- Breakfast Bar, Eat-in Kitchen, Separate/Formal Living Room, Kitchen Island, Bar, Main Level Primary
- Flooring: Carpet, Luxury Vinyl, Varies
- Basement: Crawl Space
- Number of fireplaces: 1
Interior area
- Total structure area: 1,342
- Total interior livable area: 1,342 sqft
Property
Parking
- Total spaces: 1
- Parking features: Attached, Garage
- Attached garage spaces: 1
Features
- Levels: One
- Stories: 1
- Patio & porch: Patio
- Exterior features: Blacktop Driveway, Patio
Lot
- Size: 1.68 Acres
- Dimensions: 100 x 732
- Features: Agricultural
Details
- Additional structures: Shed(s), Storage
- Parcel number: 2924890890000001045000
- Special conditions: Standard
Construction
Type & style
- Home type: SingleFamily
- Architectural style: Ranch
- Property subtype: Single Family Residence
Materials
- Vinyl Siding
- Foundation: Block
- Roof: Shingle
Condition
- Resale
- Year built: 1968
Utilities & green energy
- Sewer: Connected
- Water: Connected, Public
- Utilities for property: Sewer Connected, Water Connected
Community & neighborhood
Location
- Region: Lewiston
- Subdivision: Section 89
Other
Other facts
- Listing terms: Cash,Conventional,FHA,VA Loan
Price history
| Date | Event | Price |
|---|---|---|
| 1/8/2025 | Sold | $266,500+8.8%$199/sqft |
Source: | ||
| 10/11/2024 | Pending sale | $244,999$183/sqft |
Source: | ||
| 9/29/2024 | Listed for sale | $244,999+36%$183/sqft |
Source: | ||
| 7/7/2020 | Sold | $180,100+0.1%$134/sqft |
Source: | ||
| 5/1/2020 | Pending sale | $179,900$134/sqft |
Source: Deal Realty, Inc. #B1256163 Report a problem | ||
Public tax history
| Year | Property taxes | Tax assessment |
|---|---|---|
| 2024 | -- | $116,000 |
| 2023 | -- | $116,000 |
| 2022 | -- | $116,000 |
Find assessor info on the county website
Neighborhood: 14092
Nearby schools
GreatSchools rating
- NAPrimary Education CenterGrades: PK-4Distance: 3.1 mi
- 4/10Lewiston Porter Middle SchoolGrades: 6-8Distance: 3.1 mi
- 8/10Lewiston Porter Senior High SchoolGrades: 9-12Distance: 3.1 mi
Schools provided by the listing agent
- District: Lewiston-Porter
Source: NYSAMLSs. This data may not be complete. We recommend contacting the local school district to confirm school assignments for this home.
