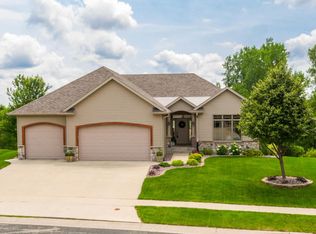Closed
$644,900
4550 Summit Pointe Pl NW, Rochester, MN 55901
4beds
3,496sqft
Single Family Residence
Built in 2006
0.31 Acres Lot
$645,000 Zestimate®
$184/sqft
$3,408 Estimated rent
Home value
$645,000
$606,000 - $690,000
$3,408/mo
Zestimate® history
Loading...
Owner options
Explore your selling options
What's special
Welcome to this beautifully maintained ranch-style home, offering a perfect blend of comfort, style, and functionality. The main floor features a spacious open layout with a bright and inviting living area, a dedicated office, and two generously sized bedrooms—including a serene primary suite. Convenient main floor laundry adds to the home's thoughtful design. Step out onto the covered deck to enjoy morning coffee or evening relaxation, overlooking a quiet, private yard that backs to lush woods. The fully finished walk-out lower-level is ideal for entertaining or extended living, featuring two additional bedrooms, a wet bar, wine closet, and ample storage space. Outside, the lower-level walk-out leads to a perfectly maintained patio that opens to a peaceful, secluded backyard oasis. This well-cared-for property offers both elegance and ease of living in a desirable, tranquil setting. A must-see!
Zillow last checked: 8 hours ago
Listing updated: January 06, 2026 at 02:23pm
Listed by:
Travis Brevig 507-272-9059,
Re/Max Results
Bought with:
John Buckingham
Keller Williams Premier Realty
Source: NorthstarMLS as distributed by MLS GRID,MLS#: 6760959
Facts & features
Interior
Bedrooms & bathrooms
- Bedrooms: 4
- Bathrooms: 5
- Full bathrooms: 3
- 1/2 bathrooms: 2
Heating
- Forced Air
Cooling
- Central Air
Appliances
- Included: Dishwasher, Dryer, Humidifier, Gas Water Heater, Microwave, Other, Range, Refrigerator, Stainless Steel Appliance(s), Washer, Water Softener Owned
Features
- Basement: Block,Finished
- Number of fireplaces: 2
Interior area
- Total structure area: 3,496
- Total interior livable area: 3,496 sqft
- Finished area above ground: 1,840
- Finished area below ground: 1,656
Property
Parking
- Total spaces: 3
- Parking features: Attached, Insulated Garage
- Attached garage spaces: 3
Accessibility
- Accessibility features: None
Features
- Levels: One
- Stories: 1
- Patio & porch: Covered, Deck, Rear Porch
Lot
- Size: 0.31 Acres
Details
- Foundation area: 1840
- Parcel number: 740821074575
- Zoning description: Residential-Single Family
Construction
Type & style
- Home type: SingleFamily
- Property subtype: Single Family Residence
Materials
- Roof: Age 8 Years or Less
Condition
- New construction: No
- Year built: 2006
Utilities & green energy
- Gas: Natural Gas
- Sewer: City Sewer/Connected
- Water: City Water/Connected
Community & neighborhood
Location
- Region: Rochester
- Subdivision: Summit Pointe 4th
HOA & financial
HOA
- Has HOA: No
Price history
| Date | Event | Price |
|---|---|---|
| 1/6/2026 | Sold | $644,900$184/sqft |
Source: | ||
| 11/10/2025 | Pending sale | $644,900$184/sqft |
Source: | ||
| 10/14/2025 | Price change | $644,900-0.8%$184/sqft |
Source: | ||
| 8/1/2025 | Listed for sale | $649,900+66.3%$186/sqft |
Source: | ||
| 5/17/2007 | Sold | $390,900+421.2%$112/sqft |
Source: Public Record Report a problem | ||
Public tax history
| Year | Property taxes | Tax assessment |
|---|---|---|
| 2024 | $7,480 | $575,400 -0.3% |
| 2023 | -- | $577,300 +2.3% |
| 2022 | $6,678 +3.5% | $564,100 +16.2% |
Find assessor info on the county website
Neighborhood: Northwest Rochester
Nearby schools
GreatSchools rating
- 8/10George W. Gibbs Elementary SchoolGrades: PK-5Distance: 1.1 mi
- 3/10Dakota Middle SchoolGrades: 6-8Distance: 0.7 mi
- 5/10John Marshall Senior High SchoolGrades: 8-12Distance: 4.6 mi
Schools provided by the listing agent
- Elementary: George Gibbs
- Middle: Dakota
- High: John Marshall
Source: NorthstarMLS as distributed by MLS GRID. This data may not be complete. We recommend contacting the local school district to confirm school assignments for this home.
Get a cash offer in 3 minutes
Find out how much your home could sell for in as little as 3 minutes with a no-obligation cash offer.
Estimated market value
$645,000
Get a cash offer in 3 minutes
Find out how much your home could sell for in as little as 3 minutes with a no-obligation cash offer.
Estimated market value
$645,000
