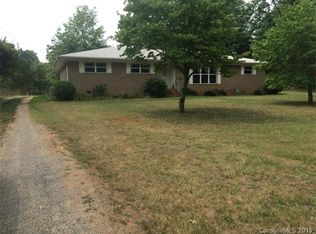Closed
$320,000
4550 Zion Church Rd, Concord, NC 28025
3beds
1,502sqft
Single Family Residence
Built in 1966
0.66 Acres Lot
$317,700 Zestimate®
$213/sqft
$1,978 Estimated rent
Home value
$317,700
$292,000 - $343,000
$1,978/mo
Zestimate® history
Loading...
Owner options
Explore your selling options
What's special
Classic ranch with one car carport on .66 acre with large fenced backyard, rear deck and two outbuildings. The 960sqft building has electricity and garage doors making a functional workshop. Beautiful hardwood floors throughout and ceramic tile floors in both bathrooms. The spacious kitchen and dining area are terrific for gathering with granite countertops, subway tile backsplash, soft-close cabinetry with pantry cabinet and island. Stainless steel sink and refrigerator. Stove replaced in 2023 & dishwasher in 2024. Lots of natural light and doors for your friends to enjoy the large deck (painted in 2024) and spacious backyard. The living room has a wood burning fireplace. Primary ensuite includes a step-in shower. Walk-in closet in primary. Laundry room/mudroom is unheated and is accessible from kitchen (two steps down) and from the carport. Come check it out and put your own personal touch on this practical home.
Zillow last checked: 8 hours ago
Listing updated: March 17, 2025 at 12:02pm
Listing Provided by:
Bonnie McDonald bonniemcdonaldrealestate@gmail.com,
Bonnie S. McDonald Real Estate,
Miriam Carter,
Bonnie S. McDonald Real Estate
Bought with:
Leary Fredericks
EXP Realty LLC Mooresville
Source: Canopy MLS as distributed by MLS GRID,MLS#: 4202102
Facts & features
Interior
Bedrooms & bathrooms
- Bedrooms: 3
- Bathrooms: 2
- Full bathrooms: 2
- Main level bedrooms: 3
Primary bedroom
- Level: Main
Primary bedroom
- Level: Main
Bedroom s
- Level: Main
Bedroom s
- Level: Main
Bedroom s
- Level: Main
Bedroom s
- Level: Main
Bathroom full
- Level: Main
Bathroom full
- Level: Main
Bathroom full
- Level: Main
Bathroom full
- Level: Main
Dining area
- Level: Main
Dining area
- Level: Main
Kitchen
- Level: Main
Kitchen
- Level: Main
Laundry
- Features: See Remarks
- Level: Main
Laundry
- Level: Main
Living room
- Level: Main
Living room
- Level: Main
Heating
- Heat Pump
Cooling
- Ceiling Fan(s), Central Air
Appliances
- Included: Dishwasher
- Laundry: Mud Room, Other
Features
- Flooring: Tile, Wood
- Has basement: No
- Attic: Pull Down Stairs
- Fireplace features: Wood Burning
Interior area
- Total structure area: 1,502
- Total interior livable area: 1,502 sqft
- Finished area above ground: 1,502
- Finished area below ground: 0
Property
Parking
- Total spaces: 1
- Parking features: Attached Carport, Driveway
- Carport spaces: 1
- Has uncovered spaces: Yes
Features
- Levels: One
- Stories: 1
- Patio & porch: Deck
- Fencing: Back Yard
Lot
- Size: 0.66 Acres
- Dimensions: 113' x 255'
- Features: Level
Details
- Additional structures: Outbuilding, Shed(s)
- Parcel number: 55380723730000
- Zoning: RM-1
- Special conditions: Standard
Construction
Type & style
- Home type: SingleFamily
- Architectural style: Ranch
- Property subtype: Single Family Residence
Materials
- Brick Full, Wood
- Foundation: Crawl Space
- Roof: Composition
Condition
- New construction: No
- Year built: 1966
Utilities & green energy
- Sewer: Public Sewer
- Water: City
- Utilities for property: Cable Available, Electricity Connected
Community & neighborhood
Location
- Region: Concord
- Subdivision: Central Heights
Other
Other facts
- Listing terms: Cash,Conventional
- Road surface type: Gravel, Paved
Price history
| Date | Event | Price |
|---|---|---|
| 3/17/2025 | Sold | $320,000-1.5%$213/sqft |
Source: | ||
| 2/16/2025 | Pending sale | $325,000$216/sqft |
Source: | ||
| 2/6/2025 | Price change | $325,000-3%$216/sqft |
Source: | ||
| 1/31/2025 | Listed for sale | $335,000$223/sqft |
Source: | ||
| 1/22/2025 | Listing removed | $335,000$223/sqft |
Source: | ||
Public tax history
| Year | Property taxes | Tax assessment |
|---|---|---|
| 2024 | $2,810 +43.5% | $282,160 +75.8% |
| 2023 | $1,958 | $160,500 |
| 2022 | $1,958 | $160,500 |
Find assessor info on the county website
Neighborhood: 28025
Nearby schools
GreatSchools rating
- 5/10Rocky River ElementaryGrades: PK-5Distance: 1.5 mi
- 4/10C. C. Griffin Middle SchoolGrades: 6-8Distance: 3.2 mi
- 4/10Central Cabarrus HighGrades: 9-12Distance: 0.8 mi
Schools provided by the listing agent
- Elementary: Rocky River
- Middle: C.C. Griffin
- High: Central Cabarrus
Source: Canopy MLS as distributed by MLS GRID. This data may not be complete. We recommend contacting the local school district to confirm school assignments for this home.
Get a cash offer in 3 minutes
Find out how much your home could sell for in as little as 3 minutes with a no-obligation cash offer.
Estimated market value$317,700
Get a cash offer in 3 minutes
Find out how much your home could sell for in as little as 3 minutes with a no-obligation cash offer.
Estimated market value
$317,700
