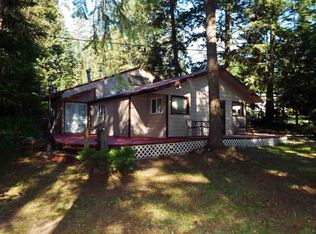Lakefront living at its finest! This gorgeous 5 bedroom 4 bath home has panoramic views of Deer Lake from both floors. Featuring 70' of private waterfront with dock, sandy beach and fire pit. Sit out on the maintenance free trex deck while watching the sunset. Come inside to a open floor plan that flows into the kitchen with a large island w/eating bar and formal dining area. The spacious master bedroom offers his and her separate bathrooms as well as amazing lake views with dbl doors on to the deck. Upstairs you will find 3 additional bedrooms and a full bath. 3 car detached garage with 600 sqft of private guest quarters up above. Additional shop perfect spot for all of the lake toys! Beautifully landscaped with paved driveway. This year round living home has everything you need and more
This property is off market, which means it's not currently listed for sale or rent on Zillow. This may be different from what's available on other websites or public sources.
