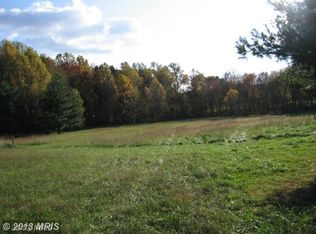WOODED RETREAT MINUTES FROM SCHOOLS, SHOPPING & COMMUTER ROUTES. GLEAMING HARDWOODS THROUGHOUT MAIN LEVEL. SPACIOUS ROOMS, GOURMET UPDATED EAT IN KIT W/HUGE ISLAND/BAR & KEEPING ROOM. OWNER'S SUITE WITH SUPER BATH, WALK-IN CLOSET & PRIVATE BALCONY. GREAT ROOM W/FIREPLACE OPEN TO DECK. FIN LL W/GUEST SPACE, REC ROOM W/2ND FIREPLACE & 1,000 SQ FT AWAITING YOUR VISION. REPLACED WATER HEATER & HVAC.
This property is off market, which means it's not currently listed for sale or rent on Zillow. This may be different from what's available on other websites or public sources.

