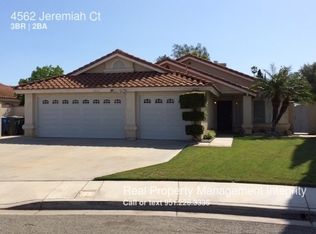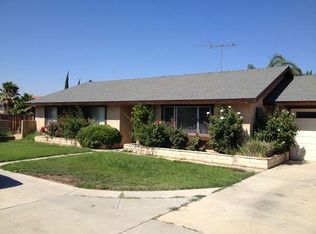Rare Find! Beautiful "Newly Remodeled" Single Story Ranch Home with 3 Car Garage, NO HOA, VERY LOW TAXES with Over $50k in Upgrades. Situated on a Cul De Sac with a Large 8276 sq ft lot this Wonderfull Home Features 4 Bedrooms, 2 Bathrooms, Eat in Kitchen, Formal Dining Room, Living Room, Cathedral Ceilings and lots of Natural Lighting. Upgrades include New Roof Refit, New Exterior & Interior Paint, New Luxury Vinyl Plank Flooring throughout, New Baseboards, New Quarts Counter Tops, New Stainless Steel Sink, New Stainless Steel Appliances that include a Gas Range, Dishwasher and Microwave, New Kitchen Faucet, Mirrored Closet Doors, New Light Fixtures, New Electric Outlets and Switches, New Hot Water Heater, New Smoke Detectors and HVAC Tune Up. The Front Yard has been Beautifully Landscaped and the Spacious 3 Car Garage has a Utility Sink and Plenty of Room for all your Storage Needs. The Huge "Pool Size" Back Yard has Block & Wood Fencing and is ready for your personal touch! This home is close to Parks, Schools, Shopping and the 91 freeway for an Easy Commute. Welcome Home!
This property is off market, which means it's not currently listed for sale or rent on Zillow. This may be different from what's available on other websites or public sources.

