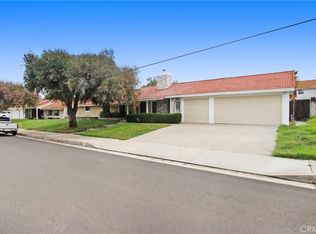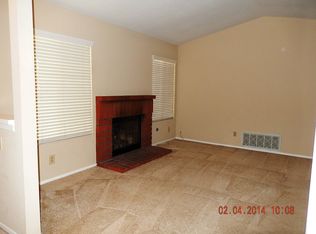Sold for $680,000
Listing Provided by:
GARVY HOU DRE #01343311 949-903-9031,
PACIFIC STERLING REALTY/Irvine
Bought with: Realty Executives Dillon
Zestimate®
$680,000
45530 Rainbow Canyon Rd, Temecula, CA 92592
4beds
1,884sqft
Single Family Residence
Built in 1985
0.25 Acres Lot
$680,000 Zestimate®
$361/sqft
$3,503 Estimated rent
Home value
$680,000
$619,000 - $748,000
$3,503/mo
Zestimate® history
Loading...
Owner options
Explore your selling options
What's special
Breathe fresh air from Temecula Creek Inn Golf Course and Journey Pechanga Golf Course. You may enjoy your neighborhood In-N-Out Burger, Del Tarco, Temecula Creek Plaza, and many stores within one mile. Along with Temecula Pkwy, there are more department stores, Temecula Valley Hospital, clinic offices, Walmart, and supermarkets. Along with Pechanga Pkwy, there are Pechanga retail stores, Pechanga Resort and Casino, Patricia Birdsall Sports Park, and 10/10 Great Oak High School. This 3-mile range surrounds this house and becomes a perfect enjoyment area.
Zillow last checked: 8 hours ago
Listing updated: October 19, 2023 at 07:18pm
Listing Provided by:
GARVY HOU DRE #01343311 949-903-9031,
PACIFIC STERLING REALTY/Irvine
Bought with:
Helen Profeta, DRE #01907789
Realty Executives Dillon
Source: CRMLS,MLS#: WS23161303 Originating MLS: California Regional MLS
Originating MLS: California Regional MLS
Facts & features
Interior
Bedrooms & bathrooms
- Bedrooms: 4
- Bathrooms: 4
- Full bathrooms: 2
- 3/4 bathrooms: 2
- Main level bathrooms: 4
- Main level bedrooms: 4
Primary bedroom
- Features: Main Level Primary
Bedroom
- Features: All Bedrooms Down
Bedroom
- Features: Bedroom on Main Level
Bathroom
- Features: Bathroom Exhaust Fan, Bathtub, Remodeled, Separate Shower, Tub Shower
Kitchen
- Features: Granite Counters, Updated Kitchen
Heating
- Central
Cooling
- Central Air, Heat Pump
Appliances
- Included: Dishwasher, Disposal, Gas Oven, Gas Range, Gas Water Heater, Microwave, Water Heater, Dryer, Washer
- Laundry: Washer Hookup, Laundry Room
Features
- Ceiling Fan(s), Living Room Deck Attached, Unfurnished, All Bedrooms Down, Bedroom on Main Level, Dressing Area, Main Level Primary
- Flooring: Laminate
- Has fireplace: Yes
- Fireplace features: Living Room
- Common walls with other units/homes: No Common Walls
Interior area
- Total interior livable area: 1,884 sqft
Property
Parking
- Total spaces: 3
- Parking features: Door-Multi, Driveway Up Slope From Street, Garage Faces Front, Garage, Garage Door Opener
- Attached garage spaces: 3
Features
- Levels: One
- Stories: 1
- Entry location: front door
- Pool features: None
- Has view: Yes
- View description: Neighborhood
Lot
- Size: 0.25 Acres
Details
- Parcel number: 922273024
- Zoning: R1
- Special conditions: Standard
Construction
Type & style
- Home type: SingleFamily
- Property subtype: Single Family Residence
Condition
- New construction: No
- Year built: 1985
Utilities & green energy
- Electric: 220 Volts in Laundry
- Sewer: Public Sewer
- Water: Public
- Utilities for property: Sewer Available, Water Available
Community & neighborhood
Community
- Community features: Sidewalks
Location
- Region: Temecula
HOA & financial
HOA
- Has HOA: Yes
- HOA fee: $42 monthly
- Amenities included: Other
- Association name: Rainbow Canyon Villages
- Association phone: 951-699-2918
Other
Other facts
- Listing terms: Cash to New Loan
Price history
| Date | Event | Price |
|---|---|---|
| 12/29/2025 | Sold | $680,000+0.8%$361/sqft |
Source: Public Record Report a problem | ||
| 9/28/2025 | Listing removed | $674,900-12.9%$358/sqft |
Source: | ||
| 6/23/2025 | Listed for sale | $774,900+12.1%$411/sqft |
Source: | ||
| 5/17/2024 | Listing removed | -- |
Source: Zillow Rentals Report a problem | ||
| 5/11/2024 | Price change | $3,600-2.7%$2/sqft |
Source: Zillow Rentals Report a problem | ||
Public tax history
| Year | Property taxes | Tax assessment |
|---|---|---|
| 2025 | $8,350 +1.6% | $704,820 +2% |
| 2024 | $8,223 +40.6% | $691,000 +43.1% |
| 2023 | $5,847 +2.3% | $483,016 +2% |
Find assessor info on the county website
Neighborhood: 92592
Nearby schools
GreatSchools rating
- 6/10Temecula Luiseno Elementary SchoolGrades: K-5Distance: 1.3 mi
- 6/10Erle Stanley Gardner Middle SchoolGrades: 6-8Distance: 1 mi
- 9/10Great Oak High SchoolGrades: 9-12Distance: 2.5 mi
Get a cash offer in 3 minutes
Find out how much your home could sell for in as little as 3 minutes with a no-obligation cash offer.
Estimated market value$680,000
Get a cash offer in 3 minutes
Find out how much your home could sell for in as little as 3 minutes with a no-obligation cash offer.
Estimated market value
$680,000

