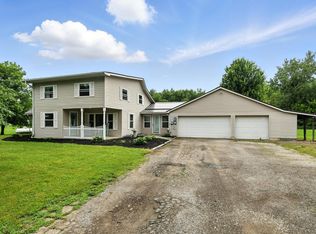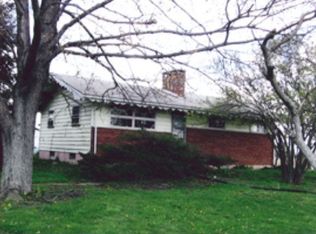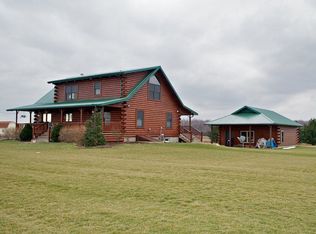Sold for $220,000
$220,000
4554 Hook Rd, Crestline, OH 44827
3beds
1,094sqft
Single Family Residence
Built in 1979
4.21 Acres Lot
$254,900 Zestimate®
$201/sqft
$1,158 Estimated rent
Home value
$254,900
$240,000 - $270,000
$1,158/mo
Zestimate® history
Loading...
Owner options
Explore your selling options
What's special
You will love this log cabin home sitting on 4.21 acres in the Ontario school district. The open floor plan with soaring wood ceilings will make you smile. Rural living while still only minutes from shopping, restaurants, schools and so much more. You will love exploring the woods and the stream that crosses through it. With some additional work the second floor of the garage/outbuilding could be the perfect in-law suite or place to escape. Wait till you enjoy the sunrise and sunsets from the covered front porch or open rear deck. Either way you owe it to yourself to take a look at this cozy cabin while you still can.
Zillow last checked: 8 hours ago
Listing updated: February 28, 2025 at 07:12pm
Listed by:
Russel White 419-566-1262,
HARING REALTY CO
Bought with:
Tracey L Green, 2007005096
e-Merge Real Estate
Source: Columbus and Central Ohio Regional MLS ,MLS#: 223015680
Facts & features
Interior
Bedrooms & bathrooms
- Bedrooms: 3
- Bathrooms: 1
- Full bathrooms: 1
- Main level bedrooms: 2
Heating
- Baseboard, Electric, Forced Air, Propane
Cooling
- Central Air
Features
- Flooring: Other, Laminate, Carpet, Vinyl
- Basement: Crawl Space
- Common walls with other units/homes: No Common Walls
Interior area
- Total structure area: 1,094
- Total interior livable area: 1,094 sqft
Property
Parking
- Total spaces: 3
- Parking features: Garage Door Opener, Detached
- Garage spaces: 3
Features
- Levels: One and One Half
- Patio & porch: Deck
- Waterfront features: Stream
Lot
- Size: 4.21 Acres
Details
- Additional structures: Outbuilding
- Parcel number: 0372814724000
Construction
Type & style
- Home type: SingleFamily
- Architectural style: Cape Cod
- Property subtype: Single Family Residence
Materials
- Foundation: Block
Condition
- To Be Built
- New construction: No
- Year built: 1979
Utilities & green energy
- Sewer: Private Sewer
- Water: Well, Private
Community & neighborhood
Location
- Region: Crestline
Other
Other facts
- Listing terms: Conventional
Price history
| Date | Event | Price |
|---|---|---|
| 3/26/2024 | Listing removed | -- |
Source: Ashland BOR #225969 Report a problem | ||
| 7/18/2023 | Sold | $220,000+4.8%$201/sqft |
Source: | ||
| 6/9/2023 | Contingent | $209,900$192/sqft |
Source: | ||
| 6/9/2023 | Pending sale | $209,900$192/sqft |
Source: | ||
| 5/25/2023 | Listed for sale | $209,900+13.5%$192/sqft |
Source: | ||
Public tax history
| Year | Property taxes | Tax assessment |
|---|---|---|
| 2024 | $3,029 0% | $60,660 |
| 2023 | $3,030 +18.9% | $60,660 +38.2% |
| 2022 | $2,548 -0.2% | $43,880 |
Find assessor info on the county website
Neighborhood: 44827
Nearby schools
GreatSchools rating
- NAAuburn Elementary SchoolGrades: K-4Distance: 5.4 mi
- 9/10Shelby Middle SchoolGrades: 5-8Distance: 5.7 mi
- 4/10Shelby High SchoolGrades: 9-12Distance: 5.6 mi
Get pre-qualified for a loan
At Zillow Home Loans, we can pre-qualify you in as little as 5 minutes with no impact to your credit score.An equal housing lender. NMLS #10287.


