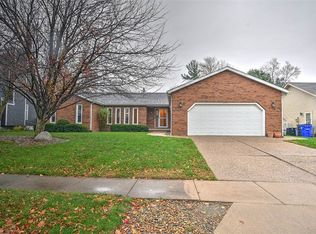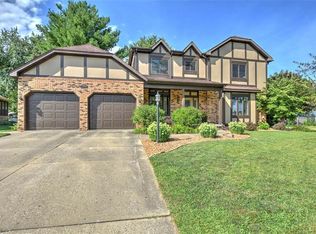Sold for $220,000
$220,000
4554 Nicklaus Ct, Decatur, IL 62526
4beds
2,734sqft
Single Family Residence
Built in 1980
10,018.8 Square Feet Lot
$-- Zestimate®
$80/sqft
$2,041 Estimated rent
Home value
Not available
Estimated sales range
Not available
$2,041/mo
Zestimate® history
Loading...
Owner options
Explore your selling options
What's special
Welcome to 4554 Nicklaus Ct, a charming and beautifully maintained Tudor-style home nestled on Decatur’s desirable north end. This spacious 4-bedroom, 2.5-bath home offers unique character and thoughtful updates throughout. The main floor features a cozy family room complete with a built-in wet bar—perfect for entertaining—leading directly out to a freshly painted back deck. Much of the interior has been recently painted, giving the home a bright, refreshed feel. The completely renovated basement offers abundant storage space and additional living potential. A perfect blend of classic style and modern comfort, this home is ready to welcome its next owner!
Zillow last checked: 8 hours ago
Listing updated: October 16, 2025 at 09:54am
Listed by:
Blake Reynolds 217-422-3335,
Main Place Real Estate
Bought with:
Jennifer Miller, 475186888
Main Place Real Estate
Source: CIBR,MLS#: 6252291 Originating MLS: Central Illinois Board Of REALTORS
Originating MLS: Central Illinois Board Of REALTORS
Facts & features
Interior
Bedrooms & bathrooms
- Bedrooms: 4
- Bathrooms: 3
- Full bathrooms: 2
- 1/2 bathrooms: 1
Primary bedroom
- Level: Upper
Bedroom
- Level: Upper
Bedroom
- Level: Upper
Bedroom
- Level: Upper
Primary bathroom
- Level: Upper
Basement
- Level: Lower
Breakfast room nook
- Level: Main
Dining room
- Level: Main
Family room
- Level: Main
Foyer
- Level: Main
Other
- Level: Upper
Half bath
- Level: Main
Kitchen
- Level: Main
Living room
- Level: Main
Heating
- Forced Air
Cooling
- Central Air
Appliances
- Included: Dishwasher, Gas Water Heater, Oven, Refrigerator
Features
- Wet Bar, Bath in Primary Bedroom, Walk-In Closet(s), Workshop
- Basement: Finished,Partial,Sump Pump
- Number of fireplaces: 1
Interior area
- Total structure area: 2,734
- Total interior livable area: 2,734 sqft
- Finished area above ground: 2,248
- Finished area below ground: 486
Property
Parking
- Total spaces: 2
- Parking features: Attached, Garage
- Attached garage spaces: 2
Features
- Levels: Two
- Stories: 2
- Patio & porch: Deck
- Exterior features: Deck, Workshop
Lot
- Size: 10,018 sqft
Details
- Parcel number: 070727102012
- Zoning: RES
- Special conditions: None
Construction
Type & style
- Home type: SingleFamily
- Architectural style: Traditional
- Property subtype: Single Family Residence
Materials
- Brick, Steel
- Foundation: Basement
- Roof: Other
Condition
- Year built: 1980
Utilities & green energy
- Sewer: Public Sewer
- Water: Public
Community & neighborhood
Location
- Region: Decatur
- Subdivision: Cresthaven Park
Other
Other facts
- Road surface type: Concrete
Price history
| Date | Event | Price |
|---|---|---|
| 10/15/2025 | Sold | $220,000-5.2%$80/sqft |
Source: | ||
| 8/31/2025 | Pending sale | $232,000$85/sqft |
Source: | ||
| 8/27/2025 | Price change | $232,000-2.1%$85/sqft |
Source: | ||
| 8/4/2025 | Price change | $237,000-2.1%$87/sqft |
Source: | ||
| 7/21/2025 | Price change | $242,000-3.2%$89/sqft |
Source: | ||
Public tax history
| Year | Property taxes | Tax assessment |
|---|---|---|
| 2024 | $7,087 +7.4% | $77,780 +8.8% |
| 2023 | $6,598 +10% | $71,502 +7.8% |
| 2022 | $5,998 +6.3% | $66,316 +6% |
Find assessor info on the county website
Neighborhood: 62526
Nearby schools
GreatSchools rating
- 1/10Parsons Accelerated SchoolGrades: K-6Distance: 1.2 mi
- 1/10Stephen Decatur Middle SchoolGrades: 7-8Distance: 2 mi
- 2/10Macarthur High SchoolGrades: 9-12Distance: 3.5 mi
Schools provided by the listing agent
- District: Decatur Dist 61
Source: CIBR. This data may not be complete. We recommend contacting the local school district to confirm school assignments for this home.
Get pre-qualified for a loan
At Zillow Home Loans, we can pre-qualify you in as little as 5 minutes with no impact to your credit score.An equal housing lender. NMLS #10287.

