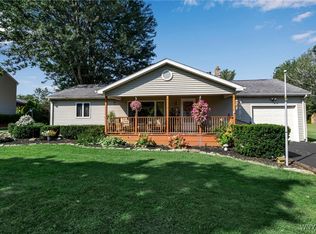COME OUT AND TAKE A LOOK AT THIS MOVE IN READY 2 STORY COLONIAL HOME IN A COUNTRY LIKE SETTING . ON A 1.7 ACRE LAND .NEW CERAMIC TILE THROUGH OUT AND HARD WOOD FLOOR FRESHLY PAINTED CALL FOR MORE DETAILS.
This property is off market, which means it's not currently listed for sale or rent on Zillow. This may be different from what's available on other websites or public sources.
