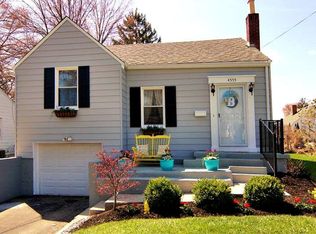Sold for $266,032
$266,032
4555 Buxton Rd, Cincinnati, OH 45242
3beds
1,196sqft
Single Family Residence
Built in 1940
6,838.92 Square Feet Lot
$277,000 Zestimate®
$222/sqft
$1,976 Estimated rent
Home value
$277,000
$258,000 - $296,000
$1,976/mo
Zestimate® history
Loading...
Owner options
Explore your selling options
What's special
Please Submit Highest & Best by 9pm Monday, 1/20. Sellers to Review & Respond by 6pm Tuesday, 1/21 and Reserves Right to Accept an Offer Sooner. Beautifully Renovated 3 Bed 1 Bath Cape Cod w/Attached 1 Car Garage in Sycamore Twp. Two Bedrooms on 1st Floor w/Remodeled Full Bath, 3rd Bedroom on Second Floor, Hardwood Flooring & Carpet, Dummy Fireplace, Full Unfinished Basement. Gorgeous Updated Eat-In, Walk-Out Kitchen Has ALL NEW: Cabinets w/Crown Molding, Farmhouse Sink, Butchers Block Countertops, Designer Inspired Backsplash, Faucet, Hardware, Luxury Vinyl Plank Flooring, Stainless Steel Refrigerator, Stove, Dishwasher and Microwave! All Kitchen Appliances Stay. Large, Nicely Manicured Yard & Fully Fenced Back Yard w/Concrete Patio & Firepit, New Front Porch. Furnace & Mini Split System 2 Yrs Old, Outdoor Condenser 8 Yrs Old, Hot Water Heater 9 Yrs Old, Roof 10 Yrs Old. Basement Waterproofed w/Sump Pumps in 2024 w/Transferable Warranty. Near Highways, Kenwood, Blue Ash & Hospitals.
Zillow last checked: 8 hours ago
Listing updated: February 20, 2025 at 10:06am
Listed by:
Bridget D. Dawson 513-328-9001,
Sibcy Cline, Inc. 513-385-0900
Bought with:
Heather C McColaugh, 2021005481
BF Realty
Brittney Frietch, 2020001764
BF Realty
Source: Cincy MLS,MLS#: 1828437 Originating MLS: Cincinnati Area Multiple Listing Service
Originating MLS: Cincinnati Area Multiple Listing Service

Facts & features
Interior
Bedrooms & bathrooms
- Bedrooms: 3
- Bathrooms: 1
- Full bathrooms: 1
Primary bedroom
- Features: Wood Floor
- Level: First
- Area: 132
- Dimensions: 11 x 12
Bedroom 2
- Level: First
- Area: 99
- Dimensions: 11 x 9
Bedroom 3
- Level: Second
- Area: 132
- Dimensions: 12 x 11
Bedroom 4
- Area: 0
- Dimensions: 0 x 0
Bedroom 5
- Area: 0
- Dimensions: 0 x 0
Primary bathroom
- Features: Tub
Bathroom 1
- Features: Full
- Level: First
Dining room
- Area: 0
- Dimensions: 0 x 0
Family room
- Area: 0
- Dimensions: 0 x 0
Kitchen
- Features: Eat-in Kitchen, Walkout, Gourmet
- Area: 182
- Dimensions: 14 x 13
Living room
- Features: Fireplace, Wood Floor
- Area: 195
- Dimensions: 15 x 13
Office
- Area: 0
- Dimensions: 0 x 0
Heating
- Forced Air, Gas
Cooling
- Central Air
Appliances
- Included: Dishwasher, Microwave, Oven/Range, Refrigerator, Electric Water Heater
Features
- Crown Molding, Ceiling Fan(s), Recessed Lighting
- Windows: Vinyl
- Basement: Full,Concrete,Unfinished,Glass Blk Wind
- Number of fireplaces: 1
- Fireplace features: Ceramic, Inoperable, Living Room
Interior area
- Total structure area: 1,196
- Total interior livable area: 1,196 sqft
Property
Parking
- Total spaces: 1
- Parking features: On Street, Driveway, Garage Door Opener
- Attached garage spaces: 1
- Has uncovered spaces: Yes
Features
- Stories: 1
- Patio & porch: Deck, Patio
- Exterior features: Fire Pit
- Fencing: Metal
Lot
- Size: 6,838 sqft
- Dimensions: 50 x 140
- Features: Less than .5 Acre
Details
- Parcel number: 6000201009900
- Zoning description: Residential
- Other equipment: Sump Pump
Construction
Type & style
- Home type: SingleFamily
- Architectural style: Cape Cod
- Property subtype: Single Family Residence
Materials
- Aluminum Siding
- Foundation: Block
- Roof: Shingle
Condition
- New construction: No
- Year built: 1940
Utilities & green energy
- Gas: Natural
- Sewer: Public Sewer
- Water: Public
- Utilities for property: Cable Connected
Community & neighborhood
Location
- Region: Cincinnati
HOA & financial
HOA
- Has HOA: No
Other
Other facts
- Listing terms: No Special Financing,Conventional
Price history
| Date | Event | Price |
|---|---|---|
| 2/19/2025 | Sold | $266,032+6.8%$222/sqft |
Source: | ||
| 1/22/2025 | Pending sale | $249,000$208/sqft |
Source: | ||
| 1/16/2025 | Listed for sale | $249,000-4.2%$208/sqft |
Source: | ||
| 11/4/2024 | Listing removed | $260,000$217/sqft |
Source: | ||
| 10/28/2024 | Listed for sale | $260,000$217/sqft |
Source: | ||
Public tax history
Tax history is unavailable.
Neighborhood: 45242
Nearby schools
GreatSchools rating
- 5/10Amity Elementary SchoolGrades: PK-6Distance: 0.7 mi
- 6/10Deer Park Jr/Sr High SchoolGrades: 7-12Distance: 0.9 mi
Get a cash offer in 3 minutes
Find out how much your home could sell for in as little as 3 minutes with a no-obligation cash offer.
Estimated market value$277,000
Get a cash offer in 3 minutes
Find out how much your home could sell for in as little as 3 minutes with a no-obligation cash offer.
Estimated market value
$277,000
