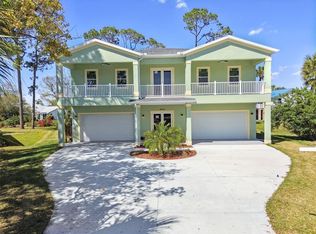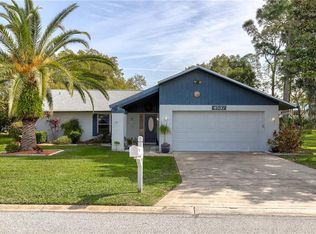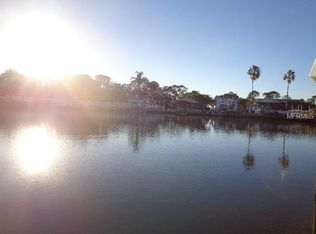Sold for $403,000
$403,000
4555 Mitcher Rd, New Port Richey, FL 34652
3beds
1,920sqft
Single Family Residence
Built in 1981
0.32 Acres Lot
$374,300 Zestimate®
$210/sqft
$2,625 Estimated rent
Home value
$374,300
$344,000 - $404,000
$2,625/mo
Zestimate® history
Loading...
Owner options
Explore your selling options
What's special
**-PRICE REDUCTION-** 3/2/2 Located in Gulf Harbors Woodlands Walking up to the gate you are welcomed by an openair paver patio leading you to the entrance of an inviting open space. In the center of this space is an oversized island with a glass cook top range, overhead exhaust system encapsulated in shaker style cabinets with a complimenting dark stone countertop and raised breakfast bar. On the opposite side of the island is more counter space in the same beautiful stone counters and cabinets with matching appliances and a view from the sink over the partially covered and screened rear patio. Off the kitchen is another space that could be utilized as a den or formal dining space. Home also boasts a more than ample Owner's Suite. On one side of the suite, you slide a barndoor to reveal a full-size Owners bathroom with a double vanity & walk-in shower. On the other side of the room, you are greeted by a second barn door revealing a walk-closet. Continuing across the main space you walk to a hallway that leads to 2 large bedrooms, one with a view of the rear patio. In between both bedrooms is a tastefully redone second bath with a shower/tub combo. As you walk to exit the home, to the right of the front door is a door leading to the laundry room that is also a pass through to 2 car garage withh plenty of built in space.
Zillow last checked: 8 hours ago
Listing updated: December 26, 2023 at 01:06pm
Listing Provided by:
Nada Webb 727-848-2560,
HOUSE HUNTIN REALTY LLC 727-848-2560,
Sean Webb 727-534-6561,
HOUSE HUNTIN REALTY LLC
Bought with:
Christine Knighton, 3230899
SMITH & ASSOCIATES REAL ESTATE
Source: Stellar MLS,MLS#: W7852294 Originating MLS: West Pasco
Originating MLS: West Pasco

Facts & features
Interior
Bedrooms & bathrooms
- Bedrooms: 3
- Bathrooms: 2
- Full bathrooms: 2
Primary bedroom
- Level: First
- Dimensions: 15x11
Bedroom 1
- Level: First
- Dimensions: 15x11
Bedroom 2
- Level: First
- Dimensions: 14x11
Primary bathroom
- Features: Shower No Tub
- Level: First
- Dimensions: 11x9
Bathroom 2
- Features: Tub With Shower
- Level: First
Dining room
- Level: First
- Dimensions: 10x9
Kitchen
- Features: Kitchen Island
- Level: First
- Dimensions: 20x9
Living room
- Level: First
- Dimensions: 21x15
Heating
- Central
Cooling
- Central Air
Appliances
- Included: Dishwasher, Dryer, Microwave, Range, Range Hood, Refrigerator, Washer
Features
- Ceiling Fan(s), Open Floorplan, Other, Stone Counters
- Flooring: Laminate, Tile
- Has fireplace: No
Interior area
- Total structure area: 2,649
- Total interior livable area: 1,920 sqft
Property
Parking
- Total spaces: 2
- Parking features: Driveway, Garage Door Opener
- Attached garage spaces: 2
- Has uncovered spaces: Yes
- Details: Garage Dimensions: 20x18
Features
- Levels: One
- Stories: 1
- Exterior features: Other
- Pool features: Other
Lot
- Size: 0.32 Acres
Details
- Parcel number: 162607037D000004290
- Zoning: R4
- Special conditions: None
Construction
Type & style
- Home type: SingleFamily
- Property subtype: Single Family Residence
Materials
- Block, Stucco
- Foundation: Slab
- Roof: Roof Over,Shingle
Condition
- New construction: No
- Year built: 1981
Utilities & green energy
- Sewer: Public Sewer
- Water: Public
- Utilities for property: Public
Community & neighborhood
Community
- Community features: Clubhouse, Deed Restrictions, Pool
Location
- Region: New Port Richey
- Subdivision: GULF HARBORS WOODLANDS
HOA & financial
HOA
- Has HOA: Yes
- HOA fee: $55 monthly
- Amenities included: Pool
- Association name: Frank Denike
- Association phone: 727-847-4266
Other fees
- Pet fee: $0 monthly
Other financial information
- Total actual rent: 0
Other
Other facts
- Listing terms: Cash,Conventional
- Ownership: Fee Simple
- Road surface type: Asphalt
Price history
| Date | Event | Price |
|---|---|---|
| 12/22/2023 | Sold | $403,000-0.5%$210/sqft |
Source: | ||
| 11/21/2023 | Pending sale | $405,000$211/sqft |
Source: | ||
| 11/15/2023 | Price change | $405,000-4.7%$211/sqft |
Source: | ||
| 8/25/2023 | Price change | $425,000-2.3%$221/sqft |
Source: | ||
| 6/13/2023 | Price change | $435,000-2.2%$227/sqft |
Source: | ||
Public tax history
| Year | Property taxes | Tax assessment |
|---|---|---|
| 2024 | $5,142 +6.1% | $330,169 +26.4% |
| 2023 | $4,846 +22.7% | $261,280 +10% |
| 2022 | $3,948 +18% | $237,530 +21% |
Find assessor info on the county website
Neighborhood: Gulf Harbors Woodlands
Nearby schools
GreatSchools rating
- 2/10Richey Elementary SchoolGrades: PK-5Distance: 1.8 mi
- 2/10Gulf Middle SchoolGrades: 6-8Distance: 1.9 mi
- 3/10Gulf High SchoolGrades: 9-12Distance: 1.3 mi
Schools provided by the listing agent
- Elementary: Richey Elementary School
- Middle: Gulf Middle-PO
- High: Gulf High-PO
Source: Stellar MLS. This data may not be complete. We recommend contacting the local school district to confirm school assignments for this home.
Get a cash offer in 3 minutes
Find out how much your home could sell for in as little as 3 minutes with a no-obligation cash offer.
Estimated market value$374,300
Get a cash offer in 3 minutes
Find out how much your home could sell for in as little as 3 minutes with a no-obligation cash offer.
Estimated market value
$374,300


