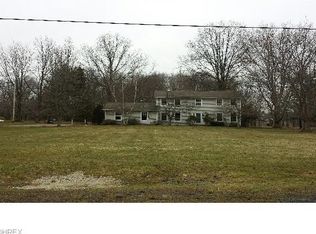Sold for $485,000
$485,000
4555 Ranchwood Rd, Akron, OH 44333
3beds
2,381sqft
Single Family Residence
Built in 1957
1.91 Acres Lot
$494,200 Zestimate®
$204/sqft
$2,774 Estimated rent
Home value
$494,200
$469,000 - $519,000
$2,774/mo
Zestimate® history
Loading...
Owner options
Explore your selling options
What's special
Welcome to your Bath retreat! This 3-bedroom, 3-bath ranch sits on nearly 2 acres of treed beauty, offering privacy, charm, and plenty of room to breathe. When you first enter, you’re welcomed by a bright and inviting living room framed by a wall of windows that bring the outdoors in. The space is open and versatile—perfect for a sitting area, home library, or a welcoming spot to gather with guests before moving into the main living spaces. Natural light pours across the room, highlighting its airy feel and connection to the scenic property outside.
At the heart of the home, you’ll find a chef-inspired kitchen designed for both style and function—complete with sleek white cabinetry, a gas cooktop with pot filler, double ovens, subway tile backsplash, and striking range hood. Skylights fill the space with natural sunlight, while the open flow into the dining and living areas makes entertaining effortless. A cozy fireplace sets the tone for those crisp Ohio fall nights.
The primary suite features its own ensuite bath, while two additional spacious bedrooms provide comfort and flexibility for family, guests, or a home office.
The partially finished basement offers even more living or hobby space, while the attached 2-car garage and detached 2-car garage/shop deliver ultimate flexibility for storage, projects, or a woodshop.
Don’t miss the bonus room—walls of windows frame serene backyard views, offering the perfect spot for morning coffee or evening unwinding.
Zillow last checked: 8 hours ago
Listing updated: November 19, 2025 at 05:20pm
Listing Provided by:
Kelly Mahoney 330-524-5503 sellingwithkelly@gmail.com,
The Agency Cleveland Northcoast
Bought with:
Ryan Shaffer, 2019000757
EXP Realty, LLC.
Source: MLS Now,MLS#: 5149219 Originating MLS: Akron Cleveland Association of REALTORS
Originating MLS: Akron Cleveland Association of REALTORS
Facts & features
Interior
Bedrooms & bathrooms
- Bedrooms: 3
- Bathrooms: 3
- Full bathrooms: 3
- Main level bathrooms: 2
- Main level bedrooms: 3
Heating
- Forced Air, Fireplace(s), Gas
Cooling
- Central Air
Appliances
- Included: Built-In Oven, Cooktop, Dryer, Dishwasher, Disposal, Microwave, Refrigerator, Washer
- Laundry: Main Level
Features
- Granite Counters
- Basement: Partially Finished
- Number of fireplaces: 1
Interior area
- Total structure area: 2,381
- Total interior livable area: 2,381 sqft
- Finished area above ground: 1,917
- Finished area below ground: 464
Property
Parking
- Total spaces: 4
- Parking features: Attached, Driveway, Detached, Garage, Garage Door Opener
- Attached garage spaces: 4
Features
- Levels: Two,One
- Stories: 1
Lot
- Size: 1.91 Acres
Details
- Parcel number: 0400699
- Special conditions: Standard
Construction
Type & style
- Home type: SingleFamily
- Architectural style: Ranch
- Property subtype: Single Family Residence
Materials
- Brick
- Roof: Asphalt,Fiberglass
Condition
- Year built: 1957
Utilities & green energy
- Sewer: Septic Tank
- Water: Well
Community & neighborhood
Location
- Region: Akron
- Subdivision: Ranchwood
Other
Other facts
- Listing terms: Cash,Conventional,FHA,VA Loan
Price history
| Date | Event | Price |
|---|---|---|
| 10/10/2025 | Sold | $485,000$204/sqft |
Source: | ||
| 9/26/2025 | Pending sale | $485,000$204/sqft |
Source: | ||
| 9/22/2025 | Listed for sale | $485,000$204/sqft |
Source: | ||
| 9/3/2025 | Pending sale | $485,000$204/sqft |
Source: | ||
| 8/31/2025 | Listed for sale | $485,000+26%$204/sqft |
Source: | ||
Public tax history
| Year | Property taxes | Tax assessment |
|---|---|---|
| 2024 | $6,900 +6% | $124,950 |
| 2023 | $6,509 +14.5% | $124,950 +33.4% |
| 2022 | $5,685 +11.2% | $93,692 |
Find assessor info on the county website
Neighborhood: 44333
Nearby schools
GreatSchools rating
- 7/10Bath Elementary SchoolGrades: 3-5Distance: 1.9 mi
- 7/10Revere Middle SchoolGrades: 6-8Distance: 3.9 mi
- 9/10Revere High SchoolGrades: 9-12Distance: 4 mi
Schools provided by the listing agent
- District: Revere LSD - 7712
Source: MLS Now. This data may not be complete. We recommend contacting the local school district to confirm school assignments for this home.
Get a cash offer in 3 minutes
Find out how much your home could sell for in as little as 3 minutes with a no-obligation cash offer.
Estimated market value$494,200
Get a cash offer in 3 minutes
Find out how much your home could sell for in as little as 3 minutes with a no-obligation cash offer.
Estimated market value
$494,200
