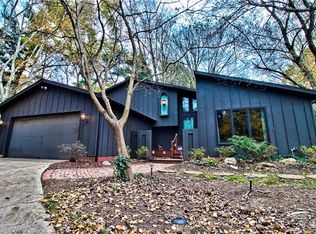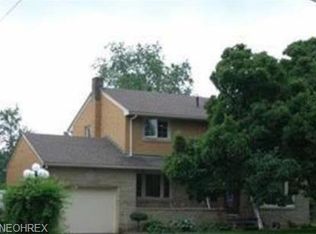Sold for $273,000 on 03/05/24
$273,000
45555 N Ridge Rd, Amherst, OH 44001
4beds
3,159sqft
Single Family Residence
Built in 1900
1.37 Acres Lot
$323,000 Zestimate®
$86/sqft
$2,385 Estimated rent
Home value
$323,000
$294,000 - $355,000
$2,385/mo
Zestimate® history
Loading...
Owner options
Explore your selling options
What's special
LOCATION!! This grand ole beauty in Amherst sits on over an acre with beautiful mature trees, and a 4-car garage! This classic home just needs a little TLC to restore her back to her former glory. The first floor boasts an eat-in kitchen, large dining room with gorgeous chandelier and hard wood floors, family room with a fireplace and built-in bookshelves, a large first floor owner's bedroom with its own laundry room, and an additional second bedroom or den. The upstairs features two separate bedroom suites, each with their own living room areas and kitchens. This would make a great multi-generational home! With over 3,100sq.ft. of living space, a beautiful private yard with gazebo, convenient access to shopping, restaurants and highways, you've got to see this one to appreciate the potential!
Zillow last checked: 8 hours ago
Listing updated: March 06, 2024 at 12:30pm
Listing Provided by:
Kerri A Hensel 419-433-1010kerri.hensel@simplybetterrealty.com,
Simply Better Realty, LLC
Bought with:
Sylvia Incorvaia, 411497
EXP Realty, LLC.
Source: MLS Now,MLS#: 5012350 Originating MLS: Firelands Association Of REALTORS
Originating MLS: Firelands Association Of REALTORS
Facts & features
Interior
Bedrooms & bathrooms
- Bedrooms: 4
- Bathrooms: 3
- Full bathrooms: 3
- Main level bathrooms: 1
- Main level bedrooms: 2
Heating
- Forced Air, Fireplace(s), Gas
Cooling
- Central Air, Ceiling Fan(s), Wall/Window Unit(s)
Appliances
- Laundry: Common Area, In Basement, Main Level, Lower Level, Multiple Locations
Features
- Bookcases, Built-in Features, Chandelier, Crown Molding, Double Vanity, Eat-in Kitchen, Primary Downstairs, Storage
- Basement: Exterior Entry,Full,Interior Entry,Bath/Stubbed,Sump Pump,Walk-Up Access
- Number of fireplaces: 1
- Fireplace features: Gas
Interior area
- Total structure area: 3,159
- Total interior livable area: 3,159 sqft
- Finished area above ground: 3,159
Property
Parking
- Total spaces: 4
- Parking features: Additional Parking, Asphalt, Driveway, Detached, Garage, Garage Door Opener, Lighted, Oversized
- Garage spaces: 4
Features
- Levels: Two
- Stories: 2
- Patio & porch: Covered, Enclosed, Patio, Porch
- Exterior features: Awning(s), Private Entrance, Private Yard
Lot
- Size: 1.37 Acres
- Features: Back Yard, Corner Lot, Many Trees
Details
- Additional structures: Garage(s), Gazebo, Outbuilding, Storage
- Parcel number: 0500059103024
- Special conditions: Standard
Construction
Type & style
- Home type: SingleFamily
- Architectural style: Colonial
- Property subtype: Single Family Residence
Materials
- Aluminum Siding, Foam Insulation, SprayFoam Insulation
- Foundation: Combination
- Roof: Asphalt
Condition
- Year built: 1900
Utilities & green energy
- Sewer: Septic Tank
- Water: Public
Community & neighborhood
Location
- Region: Amherst
- Subdivision: Amherst
Price history
| Date | Event | Price |
|---|---|---|
| 3/5/2024 | Sold | $273,000-0.7%$86/sqft |
Source: | ||
| 2/18/2024 | Pending sale | $275,000$87/sqft |
Source: Firelands MLS #20240212 Report a problem | ||
| 1/29/2024 | Contingent | $275,000$87/sqft |
Source: | ||
| 1/26/2024 | Price change | $275,000-8%$87/sqft |
Source: | ||
| 1/18/2024 | Listed for sale | $299,000+39.1%$95/sqft |
Source: | ||
Public tax history
| Year | Property taxes | Tax assessment |
|---|---|---|
| 2024 | $3,597 -6.2% | $95,550 +11.2% |
| 2023 | $3,835 +3.6% | $85,930 |
| 2022 | $3,701 -0.2% | $85,930 |
Find assessor info on the county website
Neighborhood: 44001
Nearby schools
GreatSchools rating
- 8/10Walter G. Nord Middle SchoolGrades: 4-5Distance: 1.4 mi
- 7/10Amherst Junior High SchoolGrades: 6-8Distance: 2.3 mi
- 7/10Marion L Steele High SchoolGrades: 9-12Distance: 1.3 mi
Schools provided by the listing agent
- District: Amherst EVSD - 4701
Source: MLS Now. This data may not be complete. We recommend contacting the local school district to confirm school assignments for this home.
Get a cash offer in 3 minutes
Find out how much your home could sell for in as little as 3 minutes with a no-obligation cash offer.
Estimated market value
$323,000
Get a cash offer in 3 minutes
Find out how much your home could sell for in as little as 3 minutes with a no-obligation cash offer.
Estimated market value
$323,000

