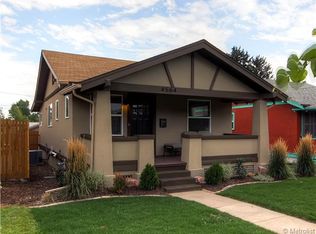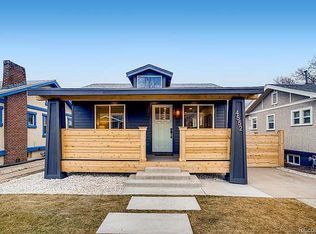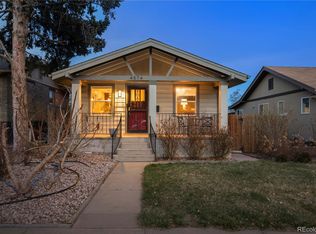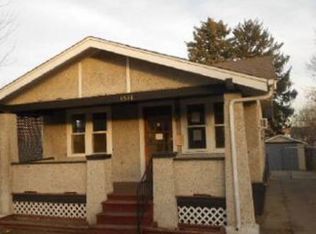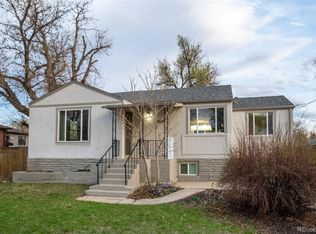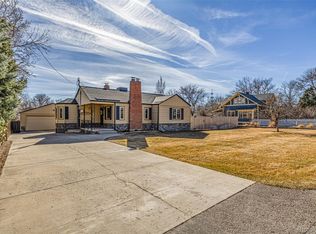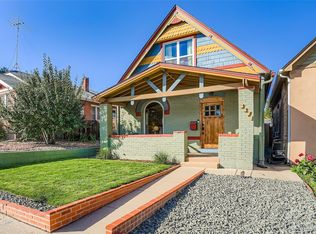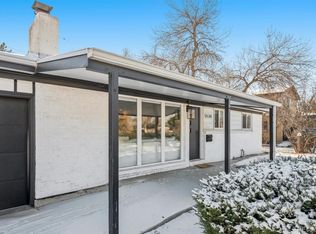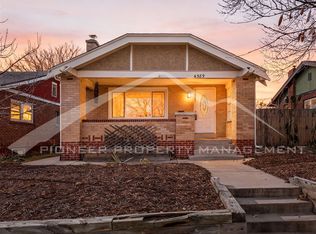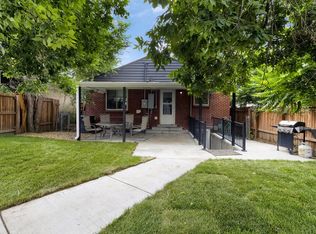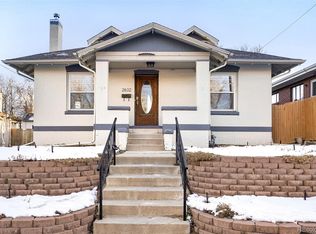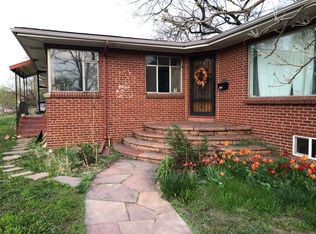Charm and character in the HIGHLANDS is waiting for you! Newly refinished hardwoods, new blown in insulation in the attic, remodeled bathrooms, newer furnace, newer roof, and new water heater!! 2nd kitchen in the basement and 2 HUGE bedrooms for extended family living or even rental options! The neighborhood is walkable and close to shopping, parks, restaurants, and bars, and is only minutes from downtown! The home has an enclosed front porch, and an oversized detached 2 car garage, and a private yard for those summertime get-togethers. Schedule a showing today!
For sale
Price cut: $10K (2/13)
$680,000
4556 Decatur Street, Denver, CO 80211
5beds
1,874sqft
Est.:
Single Family Residence
Built in 1925
4,650 Square Feet Lot
$-- Zestimate®
$363/sqft
$-- HOA
What's special
- 23 days |
- 2,149 |
- 78 |
Zillow last checked: 8 hours ago
Listing updated: February 12, 2026 at 07:16pm
Listed by:
Jamal Gabriel 720-937-8361 TheGabrielTeamLLC@Gmail.com,
NAV Real Estate
Source: REcolorado,MLS#: 6941768
Tour with a local agent
Facts & features
Interior
Bedrooms & bathrooms
- Bedrooms: 5
- Bathrooms: 2
- Full bathrooms: 1
- 3/4 bathrooms: 1
- Main level bathrooms: 1
- Main level bedrooms: 3
Bedroom
- Description: Freshly Finished Floors With A Smooth, Refined Finish
- Level: Main
Bedroom
- Description: Freshly Finished Floors With A Smooth, Refined Finish
- Level: Main
Bedroom
- Description: Freshly Finished Floors With A Smooth, Refined Finish
- Level: Main
Bedroom
- Level: Basement
Bedroom
- Description: Over Sized Bedroom
- Level: Basement
Bathroom
- Description: Newly Remodeled
- Level: Main
Bathroom
- Description: Newly Remodeled
- Features: Primary Suite
- Level: Basement
Family room
- Description: Freshly Finished Floors With A Smooth, Refined Finish
- Level: Main
Kitchen
- Description: Newly Finished Floors With Freshly Painted Cabinets And Counters
- Level: Main
Kitchen
- Description: Freshly Painted Cabinets And Counters
- Level: Basement
Laundry
- Level: Basement
Heating
- Forced Air
Cooling
- Central Air
Appliances
- Included: Dishwasher, Dryer, Range, Refrigerator, Washer
Features
- Ceiling Fan(s)
- Flooring: Tile, Wood
- Basement: Finished,Full
- Number of fireplaces: 1
- Fireplace features: Family Room, Wood Burning
Interior area
- Total structure area: 1,874
- Total interior livable area: 1,874 sqft
- Finished area above ground: 937
- Finished area below ground: 750
Property
Parking
- Total spaces: 2
- Parking features: Concrete, Oversized
- Garage spaces: 2
Features
- Levels: One
- Stories: 1
- Patio & porch: Covered, Front Porch, Patio
- Exterior features: Private Yard, Rain Gutters
- Fencing: Full
Lot
- Size: 4,650 Square Feet
- Features: Level
Details
- Parcel number: 220120006
- Zoning: U-SU-B1
- Special conditions: Standard
Construction
Type & style
- Home type: SingleFamily
- Architectural style: Tudor
- Property subtype: Single Family Residence
Materials
- Brick, Frame, Stucco
Condition
- Year built: 1925
Utilities & green energy
- Sewer: Public Sewer
- Water: Public
Community & HOA
Community
- Subdivision: Carlson Hill
HOA
- Has HOA: No
Location
- Region: Denver
Financial & listing details
- Price per square foot: $363/sqft
- Tax assessed value: $668,800
- Annual tax amount: $3,187
- Date on market: 1/23/2026
- Listing terms: Cash,Conventional,FHA,VA Loan
- Exclusions: Seller's Personal Property
- Ownership: Individual
Estimated market value
Not available
Estimated sales range
Not available
Not available
Price history
Price history
| Date | Event | Price |
|---|---|---|
| 2/13/2026 | Price change | $680,000-1.4%$363/sqft |
Source: | ||
| 1/23/2026 | Listed for sale | $690,000+583.2%$368/sqft |
Source: | ||
| 7/31/1996 | Sold | $101,000$54/sqft |
Source: Public Record Report a problem | ||
Public tax history
Public tax history
| Year | Property taxes | Tax assessment |
|---|---|---|
| 2024 | $3,187 +15.7% | $41,130 -7% |
| 2023 | $2,756 +3.6% | $44,230 +27.6% |
| 2022 | $2,660 +5.1% | $34,650 -2.8% |
Find assessor info on the county website
BuyAbility℠ payment
Est. payment
$3,693/mo
Principal & interest
$3177
Property taxes
$278
Home insurance
$238
Climate risks
Neighborhood: Sunnyside
Nearby schools
GreatSchools rating
- 5/10Trevista Ece-8 At Horace MannGrades: PK-5Distance: 1 mi
- 9/10Skinner Middle SchoolGrades: 6-8Distance: 0.8 mi
- 5/10North High SchoolGrades: 9-12Distance: 1.3 mi
Schools provided by the listing agent
- Elementary: Trevista at Horace Mann
- Middle: Strive Sunnyside
- High: North
- District: Denver 1
Source: REcolorado. This data may not be complete. We recommend contacting the local school district to confirm school assignments for this home.
Open to renting?
Browse rentals near this home.- Loading
- Loading
