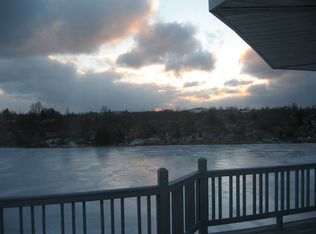Sold for $175,000
$175,000
4556 Oberlin Rd, Gladwin, MI 48624
3beds
1,040sqft
Single Family Residence, Manufactured Home
Built in 2002
7.6 Acres Lot
$205,700 Zestimate®
$168/sqft
$1,614 Estimated rent
Home value
$205,700
$163,000 - $247,000
$1,614/mo
Zestimate® history
Loading...
Owner options
Explore your selling options
What's special
This 2002 double-wide home offers a spacious and modern living experience with its open-concept layout and soaring cathedral ceilings. The inviting eat-in kitchen seamlessly flows into the expansive living areas, creating an ideal setting for both relaxation and entertainment. The home features three comfortable bedrooms, including a serene primary bedroom suite designed for ultimate privacy and comfort. Nestled on 7.6 picturesque acres, the property boasts a variety of fruit trees, including apple, pear, and cherry, as well as a versatile 20x26 barn. The full poured, unfinished walk-out basement offers ample potential for customization and additional living space.
Zillow last checked: 8 hours ago
Listing updated: October 16, 2024 at 10:11am
Listed by:
KARI GARBER 989-400-6351,
HARRISON REALTY INC.
Bought with:
NON MEMBER NON MEMBER
NONMEMBER
Source: MiRealSource,MLS#: 50151981 Originating MLS: Clare Gladwin Board of REALTORS
Originating MLS: Clare Gladwin Board of REALTORS
Facts & features
Interior
Bedrooms & bathrooms
- Bedrooms: 3
- Bathrooms: 2
- Full bathrooms: 2
- Main level bathrooms: 2
- Main level bedrooms: 3
Primary bedroom
- Level: First
Bedroom 1
- Features: Laminate
- Level: Main
- Area: 182
- Dimensions: 13 x 14
Bedroom 2
- Features: Carpet
- Level: Main
- Area: 117
- Dimensions: 9 x 13
Bedroom 3
- Features: Laminate
- Level: Main
- Area: 117
- Dimensions: 9 x 13
Bathroom 1
- Features: Vinyl
- Level: Main
- Area: 56
- Dimensions: 7 x 8
Bathroom 2
- Features: Vinyl
- Level: Main
- Area: 35
- Dimensions: 5 x 7
Kitchen
- Features: Laminate
- Level: Main
- Area: 168
- Dimensions: 12 x 14
Living room
- Features: Laminate
- Level: Main
- Area: 195
- Dimensions: 13 x 15
Heating
- Forced Air, Propane
Appliances
- Included: Dryer, Range/Oven, Refrigerator, Washer, Electric Water Heater
Features
- High Ceilings, Eat-in Kitchen
- Flooring: Laminate, Carpet, Vinyl
- Basement: Concrete,Unfinished
- Has fireplace: No
Interior area
- Total structure area: 2,080
- Total interior livable area: 1,040 sqft
- Finished area above ground: 1,040
- Finished area below ground: 0
Property
Parking
- Total spaces: 1
- Parking features: Attached, Electric in Garage, Garage Door Opener
- Attached garage spaces: 1
Features
- Levels: One
- Stories: 1
- Exterior features: Garden
- Fencing: Fenced
- Has view: Yes
- View description: Rural View
- Frontage type: Road
- Frontage length: 344
Lot
- Size: 7.60 Acres
- Dimensions: 663.32 x 739.76 x 344 x 658.62
- Features: Rural
Details
- Additional structures: Barn(s)
- Parcel number: 14002430300104
- Zoning description: Residential
- Special conditions: Private
Construction
Type & style
- Home type: MobileManufactured
- Architectural style: Ranch
- Property subtype: Single Family Residence, Manufactured Home
Materials
- Vinyl Siding
- Foundation: Basement, Concrete Perimeter
Condition
- New construction: No
- Year built: 2002
Utilities & green energy
- Sewer: Septic Tank
- Water: Private Well
Community & neighborhood
Location
- Region: Gladwin
- Subdivision: Metes And Bounds
Other
Other facts
- Listing agreement: Exclusive Right To Sell
- Body type: Double Wide,Manufactured After 1976
- Listing terms: Cash,Conventional,FHA,VA Loan
Price history
| Date | Event | Price |
|---|---|---|
| 10/16/2024 | Sold | $175,000-7.8%$168/sqft |
Source: | ||
| 10/9/2024 | Pending sale | $189,900$183/sqft |
Source: | ||
| 8/14/2024 | Listed for sale | $189,900$183/sqft |
Source: | ||
Public tax history
| Year | Property taxes | Tax assessment |
|---|---|---|
| 2025 | $1,285 +17.9% | $88,300 +47.7% |
| 2024 | $1,090 | $59,800 -1.6% |
| 2023 | -- | $60,800 +40.7% |
Find assessor info on the county website
Neighborhood: 48624
Nearby schools
GreatSchools rating
- 3/10Gladwin Intermediate SchoolGrades: 3-5Distance: 8.1 mi
- 7/10Gladwin Junior High SchoolGrades: 6-8Distance: 8.4 mi
- 6/10Gladwin High SchoolGrades: 9-12Distance: 7.8 mi
Schools provided by the listing agent
- District: Gladwin Community Schools
Source: MiRealSource. This data may not be complete. We recommend contacting the local school district to confirm school assignments for this home.
