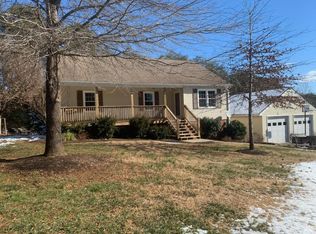Sold for $621,500
$621,500
4557 Dearborn Rd, Evington, VA 24550
3beds
2,028sqft
Single Family Residence
Built in 1996
6.89 Acres Lot
$424,100 Zestimate®
$306/sqft
$2,156 Estimated rent
Home value
$424,100
$377,000 - $471,000
$2,156/mo
Zestimate® history
Loading...
Owner options
Explore your selling options
What's special
Discover an Unparalleled Blend of Luxury & Privacy - Sitting on Nearly 7 Manicured Acres in Campbell Co. The One-Owner 3BD/2.5BA Custom Home is Surrounded by Professionally Landscaped Grounds Creating a Picturesque Country Retreat. The Stunning Interior offers: Open Layout Living-Dining Room to Chef's Kitchen w/ Island & Pantry; Two Master Suites (Main & 2nd Lvl - Full BA & WIC); 2nd Main Lvl BD; Lofted Family Room; and Laundry/Mud Room. Step Outside to an Entertainer's Paradise featuring the In-Ground Pool w/ Hot Tub and Custom Patio Area w/ Koi Pond & Stacked Stone Fireplace w/ Gazebo. Entrepreneurs/Animal Lovers - 22'x19' Kennel Building w/ Elec, Tile Floors & Dog Wash Station as well as a 15'x11' Office Building w/ Screened Porch & Rear Coop Area - Both w/ Mini-Split AC Systems. Bonus: New Woodstove ('23); Two-Zone Heat Pumps; Whole-Home Generator; Newer Roof & Windows ('18); Storage Building; RV Pad w Hookup; and Ample Parking Area. This Unique & Versatile Estate Won't Last Long!
Zillow last checked: 8 hours ago
Listing updated: July 18, 2025 at 06:18am
Listed by:
Mickey Herzing 434-660-6032 HERZINGS3@GMAIL.COM,
Mark A. Dalton & Co., Inc.
Bought with:
Matt Coleman, 0225237110
eXp Realty LLC-Stafford
Source: LMLS,MLS#: 359861 Originating MLS: Lynchburg Board of Realtors
Originating MLS: Lynchburg Board of Realtors
Facts & features
Interior
Bedrooms & bathrooms
- Bedrooms: 3
- Bathrooms: 3
- Full bathrooms: 2
- 1/2 bathrooms: 1
Primary bedroom
- Level: Second
- Area: 204
- Dimensions: 17 x 12
Bedroom
- Dimensions: 0 x 0
Bedroom 2
- Level: First
- Area: 143
- Dimensions: 13 x 11
Bedroom 3
- Level: First
- Area: 154
- Dimensions: 14 x 11
Bedroom 4
- Area: 0
- Dimensions: 0 x 0
Bedroom 5
- Area: 0
- Dimensions: 0 x 0
Dining room
- Level: First
- Area: 195
- Dimensions: 15 x 13
Family room
- Level: Second
- Area: 182
- Dimensions: 14 x 13
Great room
- Area: 0
- Dimensions: 0 x 0
Kitchen
- Level: First
- Area: 256
- Dimensions: 16 x 16
Living room
- Level: First
- Area: 210
- Dimensions: 15 x 14
Office
- Area: 0
- Dimensions: 0 x 0
Heating
- Heat Pump, Two-Zone
Cooling
- Heat Pump, Two-Zone
Appliances
- Included: Cooktop, Dishwasher, Dryer, Generator, Microwave, Wall Oven, Washer, Tankless Water Heater
- Laundry: Dryer Hookup, Laundry Room, Main Level, Washer Hookup
Features
- Ceiling Fan(s), Drywall, Main Level Bedroom, Primary Bed w/Bath, Pantry, Separate Dining Room, Tile Bath(s), Walk-In Closet(s)
- Flooring: Carpet, Ceramic Tile, Engineered Hardwood, Vinyl
- Windows: Insulated Windows
- Basement: Crawl Space
- Attic: Other
- Number of fireplaces: 1
- Fireplace features: 1 Fireplace, Living Room, Stove Insert
Interior area
- Total structure area: 2,028
- Total interior livable area: 2,028 sqft
- Finished area above ground: 2,028
- Finished area below ground: 0
Property
Parking
- Parking features: Off Street, Circular Driveway
- Has garage: Yes
- Has uncovered spaces: Yes
Features
- Levels: Two
- Patio & porch: Patio, Front Porch, Rear Porch
- Exterior features: Garden
- Has private pool: Yes
- Pool features: In Ground
- Has spa: Yes
- Spa features: Hot Tub
- Has view: Yes
- View description: Mountain(s)
Lot
- Size: 6.89 Acres
- Features: Landscaped, Undergrnd Utilities
Details
- Additional structures: Pole Building, Storage, Workshop, Other
- Parcel number: 41B13
- Zoning: AGR
- Other equipment: Generator, Whole House Generator
Construction
Type & style
- Home type: SingleFamily
- Architectural style: Cape Cod
- Property subtype: Single Family Residence
Materials
- Vinyl Siding
- Roof: Shingle
Condition
- Year built: 1996
Utilities & green energy
- Electric: Southside Elec CoOp
- Sewer: Septic Tank
- Water: Well
Community & neighborhood
Security
- Security features: Smoke Detector(s)
Location
- Region: Evington
- Subdivision: Flat Creek Acres
Price history
| Date | Event | Price |
|---|---|---|
| 7/14/2025 | Sold | $621,500-0.5%$306/sqft |
Source: | ||
| 6/23/2025 | Pending sale | $624,900$308/sqft |
Source: | ||
| 6/16/2025 | Listed for sale | $624,900+390.1%$308/sqft |
Source: | ||
| 12/17/2002 | Sold | $127,500$63/sqft |
Source: Agent Provided Report a problem | ||
Public tax history
| Year | Property taxes | Tax assessment |
|---|---|---|
| 2024 | $1,314 | $292,000 |
| 2023 | $1,314 +24.2% | $292,000 +43.5% |
| 2022 | $1,058 | $203,500 |
Find assessor info on the county website
Neighborhood: 24550
Nearby schools
GreatSchools rating
- 7/10Yellow Branch Elementary SchoolGrades: PK-5Distance: 5.3 mi
- 4/10Rustburg Middle SchoolGrades: 6-8Distance: 10 mi
- 8/10Rustburg High SchoolGrades: 9-12Distance: 11 mi

Get pre-qualified for a loan
At Zillow Home Loans, we can pre-qualify you in as little as 5 minutes with no impact to your credit score.An equal housing lender. NMLS #10287.
