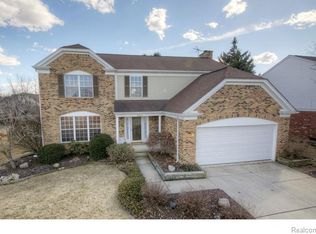Sold for $470,000 on 09/29/25
$470,000
45587 Hanford Rd, Canton, MI 48187
4beds
2,710sqft
Single Family Residence
Built in 1988
8,276.4 Square Feet Lot
$479,500 Zestimate®
$173/sqft
$3,223 Estimated rent
Home value
$479,500
$436,000 - $527,000
$3,223/mo
Zestimate® history
Loading...
Owner options
Explore your selling options
What's special
Discover space, flexibility, and convenience in this colonial located in Canton’s sought-after Sunflower Village neighborhood.
Inside, the home features two full kitchens, two full baths, and two additional half baths (one on the main floor and one in the finished basement). The layout offers a variety of living options, from hosting and working from home to creating separate areas for privacy and functionality.
Upstairs, the spacious primary suite includes a walk-in closet, dual vanities, and an electric fireplace. The finished basement provides additional value with a second kitchen, half bath, extra storage room, and new epoxy flooring.
Outside, enjoy a large backyard and elevated deck, ideal for outdoor enjoyment. The oversized garage offers additional flexibility for storage, DIY projects, or other uses. There's also several flower beds and garden space, ready for your creativity.
With several recent updates (2022) and access to community amenities—including a clubhouse (one of which is walkable), two pools, walking trails, and nearby Tonda Elementary—this home is ready for its next owner to move in and make it their own.
Zillow last checked: 8 hours ago
Listing updated: September 30, 2025 at 07:32am
Listed by:
Laticia Smith 313-877-9020,
Front Page Properties
Bought with:
Brian Lilly, 6501423545
EXP Realty Main
Source: Realcomp II,MLS#: 20251014410
Facts & features
Interior
Bedrooms & bathrooms
- Bedrooms: 4
- Bathrooms: 4
- Full bathrooms: 2
- 1/2 bathrooms: 2
Heating
- Electric, Forced Air
Cooling
- Ceiling Fans, Central Air
Appliances
- Included: Dishwasher, Dryer, Free Standing Gas Range, Free Standing Refrigerator, Microwave, Stainless Steel Appliances, Washer
Features
- Basement: Finished
- Has fireplace: Yes
- Fireplace features: Basement, Electric, Great Room, Living Room, Master Bedroom
Interior area
- Total interior livable area: 2,710 sqft
- Finished area above ground: 2,110
- Finished area below ground: 600
Property
Parking
- Total spaces: 2
- Parking features: Two Car Garage, Attached, Electricityin Garage, Garage Faces Front, Garage Door Opener
- Attached garage spaces: 2
Features
- Levels: Two
- Stories: 2
- Entry location: GroundLevelwSteps
- Patio & porch: Deck, Porch
- Pool features: Community
Lot
- Size: 8,276 sqft
- Dimensions: 70 x 120
Details
- Parcel number: 71034010970000
- Special conditions: Short Sale No,Standard
Construction
Type & style
- Home type: SingleFamily
- Architectural style: Colonial
- Property subtype: Single Family Residence
Materials
- Brick
- Foundation: Basement, Poured
- Roof: Asphalt
Condition
- New construction: No
- Year built: 1988
Utilities & green energy
- Sewer: Public Sewer
- Water: Public
Community & neighborhood
Community
- Community features: Tennis Courts
Location
- Region: Canton
- Subdivision: SUNFLOWER VILLAGE SUB 6
HOA & financial
HOA
- Has HOA: Yes
- HOA fee: $355 annually
Other
Other facts
- Listing agreement: Exclusive Right To Sell
- Listing terms: Cash,Conventional,FHA,FHA 203K
Price history
| Date | Event | Price |
|---|---|---|
| 9/30/2025 | Pending sale | $474,900+1%$175/sqft |
Source: | ||
| 9/29/2025 | Sold | $470,000-1%$173/sqft |
Source: | ||
| 8/5/2025 | Price change | $474,900-3.1%$175/sqft |
Source: | ||
| 7/21/2025 | Price change | $489,900-2%$181/sqft |
Source: | ||
| 7/7/2025 | Price change | $500,000+0.4%$185/sqft |
Source: | ||
Public tax history
| Year | Property taxes | Tax assessment |
|---|---|---|
| 2025 | -- | $189,000 +10.8% |
| 2024 | -- | $170,600 +11.4% |
| 2023 | -- | $153,100 +5.2% |
Find assessor info on the county website
Neighborhood: 48187
Nearby schools
GreatSchools rating
- 8/10Tonda Elementary SchoolGrades: PK-5Distance: 0.5 mi
- 9/10Canton High SchoolGrades: 6-12Distance: 1.2 mi
- 9/10Plymouth High SchoolGrades: 6-12Distance: 1.3 mi
Get a cash offer in 3 minutes
Find out how much your home could sell for in as little as 3 minutes with a no-obligation cash offer.
Estimated market value
$479,500
Get a cash offer in 3 minutes
Find out how much your home could sell for in as little as 3 minutes with a no-obligation cash offer.
Estimated market value
$479,500
